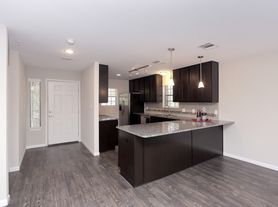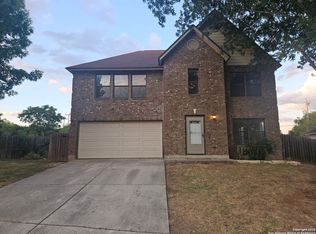Discover comfort and style at 15219 Fall Place in the desirable Fall Creek subdivision. This spacious two-story rental offers 4 bedrooms, 2.5 bathrooms, and a bright, open layout with beach-inspired colors that create a welcoming atmosphere. The primary suite features dual sinks, a soaking tub, and a separate shower, while the additional bedrooms provide generous space and storage. On the main floor, enjoy a formal dining room, a cozy living area with fireplace, and a well-equipped kitchen with ample counters and cabinetry. Upstairs, the game room offers flexibility for a media space, playroom, or home office. Outside, unwind in the large backyard complete with a wooden deck, hot tub, mature trees, and privacy fence-perfect for relaxing or entertaining. This home blends functionality with charm and is ready for you to lease today!
House for rent
$2,300/mo
15219 Fall Place Dr, San Antonio, TX 78247
4beds
2,834sqft
Price may not include required fees and charges.
Singlefamily
Available now
Cats, small dogs OK
Ceiling fan
Dryer connection laundry
Natural gas, central, fireplace
What's special
Privacy fenceHot tubHome officeLarge backyardFormal dining roomWell-equipped kitchenBeach-inspired colors
- 84 days |
- -- |
- -- |
Zillow last checked: 8 hours ago
Listing updated: November 21, 2025 at 05:03am
Travel times
Looking to buy when your lease ends?
Consider a first-time homebuyer savings account designed to grow your down payment with up to a 6% match & a competitive APY.
Facts & features
Interior
Bedrooms & bathrooms
- Bedrooms: 4
- Bathrooms: 3
- Full bathrooms: 2
- 1/2 bathrooms: 1
Rooms
- Room types: Dining Room
Heating
- Natural Gas, Central, Fireplace
Cooling
- Ceiling Fan
Appliances
- Included: Dishwasher, Disposal, Dryer, Microwave, Refrigerator, Stove, Washer
- Laundry: Dryer Connection, In Unit, Washer Hookup
Features
- Ceiling Fan(s), Eat-in Kitchen, Game Room, Kitchen Island, One Living Area, Separate Dining Room, Two Eating Areas, Utility Room Inside
- Flooring: Carpet
- Has fireplace: Yes
Interior area
- Total interior livable area: 2,834 sqft
Property
Parking
- Details: Contact manager
Features
- Stories: 2
- Exterior features: Contact manager
Details
- Parcel number: 644699
Construction
Type & style
- Home type: SingleFamily
- Property subtype: SingleFamily
Materials
- Roof: Composition
Condition
- Year built: 1994
Utilities & green energy
- Utilities for property: Garbage
Community & HOA
Community
- Features: Playground
Location
- Region: San Antonio
Financial & listing details
- Lease term: Max # of Months (24),Min # of Months (6)
Price history
| Date | Event | Price |
|---|---|---|
| 11/21/2025 | Price change | $2,300-2.1%$1/sqft |
Source: LERA MLS #1894930 | ||
| 10/24/2025 | Price change | $2,350-2.1%$1/sqft |
Source: LERA MLS #1894930 | ||
| 10/13/2025 | Price change | $2,400-2%$1/sqft |
Source: LERA MLS #1894930 | ||
| 10/6/2025 | Price change | $2,450-2%$1/sqft |
Source: LERA MLS #1894930 | ||
| 9/1/2025 | Listed for rent | $2,500$1/sqft |
Source: LERA MLS #1894930 | ||

