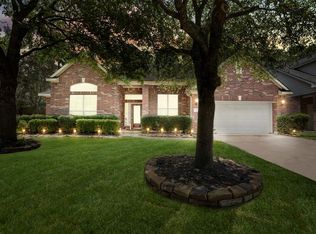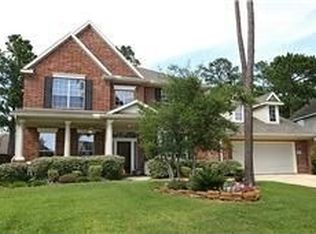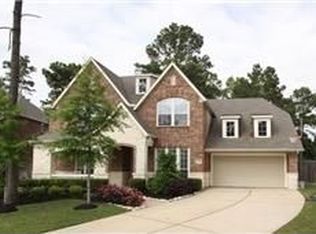BEAUTIFUL 2 STORY HOME NESTLED IN THE BACK OF THE MASTER PLANNED COMMUNITY OF GLEANNLOCH FARMS. THIS HOME FEATURES NEW DOWNSTAIRS FLOORING, NEW INTERIOR PAINT, PRIMARY SUITE DOWN ALONG WITH AN ADDITIONAL SECONDARY BEDROOM DOWN. THIS OPEN FLOORPLAN OFFERS HIGH CEILINGS, GOURMET KITCHEN WITH GRANITE COUNTERTOPS, TALL CABINETS, GAS COOKTOP, FORMAL DINING ROOM, AND A HOME OFFICE. UPSTAIRS YOU WILL FIND AN EXTRA LARGE GAMEROOM ALONG WITH THREE NICE SIZED BEDROOMS. THE TANDEM 2.5 CAR GARAGE HAS A LARGE AREA FOR A WORK STATION, SMALL RECREATIONAL VEHICLE OR STORAGE. LARGE BACKYARD AND FULL SIZE PATIO WITH AN ARBOR. BE SURE TO CHECK OUT YOUR NEXTHOME!
This property is off market, which means it's not currently listed for sale or rent on Zillow. This may be different from what's available on other websites or public sources.


