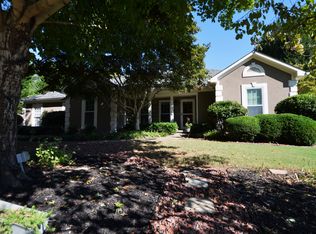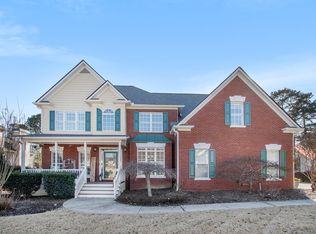Super spacious and open home with master-on-the-main, vaulted ceilings in the family room and views to kitchen make it great for entertaining. The kitchen features beautiful granite counters, stainless steel appliances, eat in kitchen and lots of windows for light airy feeling. Decks off the kitchen and amazing one below with tile. Unique because there of full finished basement with kitchen for teen or in-law suite. Large fenced backyard with shed. Located in top Cobb schools.
This property is off market, which means it's not currently listed for sale or rent on Zillow. This may be different from what's available on other websites or public sources.

