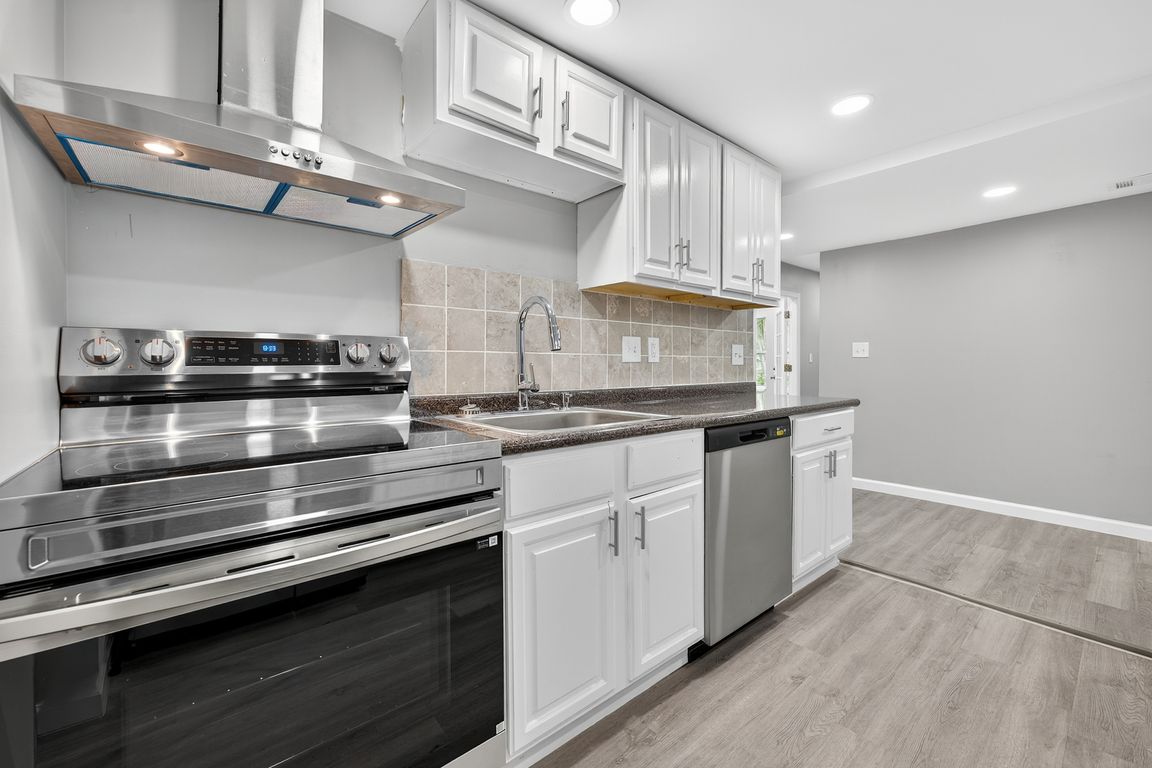
For salePrice increase: $10.1K (10/17)
$310,000
7beds
2,708sqft
1522 Erwin Dr, Pensacola, FL 32514
7beds
2,708sqft
Single family residence
Built in 1956
0.28 Acres
1 Garage space
$114 price/sqft
What's special
Cozy fireplaceBeautiful en suite bathroomMature treesExpansive primary suiteJetted tubNeutral paletteLvp and tile flooring
Recently remodeled and move-in ready, this spacious 7-bedroom, 4-bathroom home offers over 2,700 square feet of modern comfort with no HOA restrictions! Major updates include a brand-new 2025 water heater and 2025 HVAC system. Featuring LVP and tile flooring throughout, the home showcases a neutral palette that’s stylish and versatile. The ...
- 51 days |
- 1,172 |
- 98 |
Source: PAR,MLS#: 670363
Travel times
Family Room
Kitchen
Primary Bedroom
Zillow last checked: 7 hours ago
Listing updated: October 17, 2025 at 07:20am
Listed by:
Travis Talley 850-916-5800,
KELLER WILLIAMS REALTY GULF COAST,
Saul Villalobos,
KELLER WILLIAMS REALTY GULF COAST
Source: PAR,MLS#: 670363
Facts & features
Interior
Bedrooms & bathrooms
- Bedrooms: 7
- Bathrooms: 4
- Full bathrooms: 4
Bedroom
- Level: First
- Area: 174
- Dimensions: 18 x 9.67
Bedroom 1
- Level: First
- Area: 221.29
- Dimensions: 23.5 x 9.42
Bedroom 2
- Level: First
- Area: 116.6
- Dimensions: 9.58 x 12.17
Bedroom 3
- Level: First
- Area: 152.08
- Dimensions: 12.5 x 12.17
Bedroom 4
- Level: First
- Area: 125.13
- Dimensions: 10.5 x 11.92
Bedroom 5
- Level: First
- Area: 217.99
- Dimensions: 12.17 x 17.92
Bathroom
- Level: First
- Area: 49.94
- Dimensions: 5.17 x 9.67
Bathroom 1
- Level: First
- Area: 39.67
- Dimensions: 4.67 x 8.5
Bathroom 2
- Level: First
- Area: 59.11
- Dimensions: 9.33 x 6.33
Dining room
- Level: First
- Area: 181.92
- Dimensions: 12.33 x 14.75
Kitchen
- Level: First
- Area: 255.16
- Dimensions: 16.92 x 15.08
Living room
- Level: First
- Area: 229.69
- Dimensions: 18.75 x 12.25
Heating
- Floor Furnace
Cooling
- Central Air, Ceiling Fan(s)
Appliances
- Included: Electric Water Heater, Dishwasher, Refrigerator, Self Cleaning Oven
- Laundry: Inside, W/D Hookups
Features
- Storage, Bar, Ceiling Fan(s), Recessed Lighting
- Flooring: Vinyl
- Has basement: No
Interior area
- Total structure area: 2,708
- Total interior livable area: 2,708 sqft
Property
Parking
- Total spaces: 1
- Parking features: Garage, Boat, Front Entrance, RV Access/Parking
- Garage spaces: 1
Features
- Levels: One
- Stories: 1
- Patio & porch: Patio
- Pool features: None
- Fencing: Partial
Lot
- Size: 0.28 Acres
- Dimensions: 149.5x99.8x136.7x75
- Features: Interior Lot
Details
- Additional structures: Yard Building
- Parcel number: 201s302102110003
- Zoning description: Res Single
Construction
Type & style
- Home type: SingleFamily
- Architectural style: Traditional
- Property subtype: Single Family Residence
Materials
- Block, Concrete
- Foundation: Slab
- Roof: Shingle
Condition
- Resale
- New construction: No
- Year built: 1956
Utilities & green energy
- Electric: Circuit Breakers
- Sewer: Septic Tank
- Water: Public
Community & HOA
Community
- Subdivision: Frichez Heights
HOA
- Has HOA: No
Location
- Region: Pensacola
Financial & listing details
- Price per square foot: $114/sqft
- Tax assessed value: $129,954
- Annual tax amount: $1,726
- Price range: $310K - $310K
- Date on market: 9/4/2025
- Road surface type: Paved