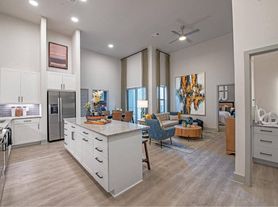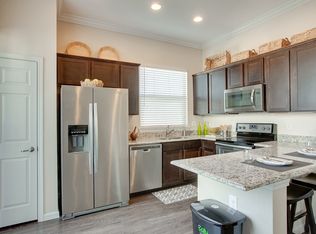Welcome to this incredible home featuring stunning architectural details, designer upgrades, and a spacious, flexible layout perfect for modern living.
Home Highlights:
* Soaring ceilings, engineered wood floors & decorator finishes throughout
* Formal living & dining areas large enough for oversized furniture
* 3 bedrooms with 2 full bath and 1 office downstairs
* Downstairs primary suite with sitting area, spa-style bath (dual vanities, separate tub/shower, walk-in closet)
* Stately library/home office with coffered ceiling
* Guest suite with private bath downstairs ideal for guests or multi-generational living
* Expansive living room with stone fireplace, open to kitchen
* Chef's kitchen with granite counters, stainless steel appliances, center island, gas cooktop & breakfast area overlooking the backyard
* 2 bedroom, game room, media room and secondary office upstairs
* Upstairs media room with a open space that can be used as refreshment bar
* Enjoy the perfect blend of luxury, comfort, and functionality in one of Allen's most desirable neighborhoods close to top-rated schools, shopping, dining, and parks.
* REFRIGERATOR INCLUDED
Tenant Occupied, please call listing agent only to schedule viewing
Note: Pictures are used from last listing
House for rent
$4,050/mo
1522 Hennessey Dr, Allen, TX 75013
5beds
4,172sqft
Price may not include required fees and charges.
Single family residence
Available Mon Dec 1 2025
Small dogs OK
Central air
Hookups laundry
Attached garage parking
-- Heating
What's special
Stone fireplaceEngineered wood floorsStainless steel appliancesGranite countersGame roomSoaring ceilingsMedia room
- 1 day |
- -- |
- -- |
Travel times
Looking to buy when your lease ends?
Consider a first-time homebuyer savings account designed to grow your down payment with up to a 6% match & 3.83% APY.
Facts & features
Interior
Bedrooms & bathrooms
- Bedrooms: 5
- Bathrooms: 3
- Full bathrooms: 3
Cooling
- Central Air
Appliances
- Included: Dishwasher, Microwave, Oven, Refrigerator, WD Hookup
- Laundry: Hookups
Features
- WD Hookup, Walk In Closet
Interior area
- Total interior livable area: 4,172 sqft
Property
Parking
- Parking features: Attached
- Has attached garage: Yes
- Details: Contact manager
Features
- Exterior features: Walk In Closet
Details
- Parcel number: R1018400A04601
Construction
Type & style
- Home type: SingleFamily
- Property subtype: Single Family Residence
Community & HOA
Location
- Region: Allen
Financial & listing details
- Lease term: 1 Year
Price history
| Date | Event | Price |
|---|---|---|
| 10/27/2025 | Listed for rent | $4,050+3.8%$1/sqft |
Source: Zillow Rentals | ||
| 4/26/2023 | Listing removed | -- |
Source: Zillow Rentals | ||
| 4/22/2023 | Listed for rent | $3,900+2.6%$1/sqft |
Source: Zillow Rentals | ||
| 7/30/2022 | Listing removed | -- |
Source: Zillow Rental Manager | ||
| 7/16/2022 | Listed for rent | $3,800$1/sqft |
Source: Zillow Rental Manager | ||

