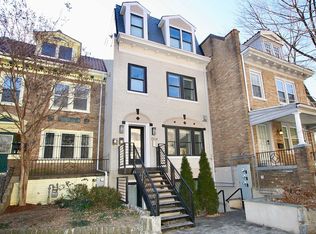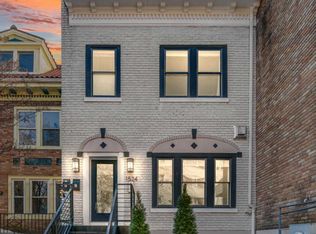Ready for a May 1st Move-In!! Showing Saturday April 8th and April 15th (if needed). This extra-wide Columbia Heights charmer has been refreshed and is move-in ready. The high ceilings and large footprint will give you the space you've been looking for. Enjoy the home's deep, fenced back yard that boasts a deck, patio and off-street parking. The main level boasts a spacious living room with high ceilings that flows into a large kitchen with stainless steel appliances. There's plenty of granite counter space for you to spread out and channel your inner chef. The nook off the kitchen is perfect for a dining area and has washer/dryer connections for your convenience. Also on the main level is a half bath next to one of the four large bedrooms that overlooks the backyard and has plenty of light. There is a full bath on the top level for two bedrooms to share. Both are sizable and will easily satisfy your family needs. The Master Bedroom has it's own en-suite bathroom outfitted with a double vanity, jacuzzi bathtub, and separate shower sure to give you a spa-like feel. If convenience and accessibility are important to you, you'll be impressed by your ability to choose from four different grocery stores: Giant, Target, Safeway, and Yes Organic. You'll also be close to various dining options including: Thip Kao, Le Caprice, Taqueria Habanero, Bad Saint, Queen's English, Timber Pizza, and so much more! A ten-minute stroll gets you to either the Columbia Heights or Petworth Metro Stations, both on the Green and Yellow lines. Enjoy the convenient access to downtown with crosstown bus lines and dedicated bike lanes. Home features: Huge three-level rowhome spanning over 2,600 square feet Formal living and dining rooms with tons of natural light Large, eat-in kitchen Deck off of kitchen plus a large backyard, perfect for entertaining! Powder room on main level Second level leads to a spacious primary bedroom with ensuite bathroom Three additional bedrooms on second level with a hallway full bathroom Bonus attic space allows for tons of extra storage Lower level in-law suite with bedroom, kitchenette and full bathroom Washer/Dryer in unit Parking: Private, off-street parking behind home with room for two cars. Utilities: All utilities paid by Tenant - water, gas and electric. Lease terms: Available immediately. Minimum 12-month lease. Security deposit equal to one month's rent due upon lease signing. Pets considered on a case-by-case basis pending approval by Owner. Vouchers accepted!! Utilities are NOT included. Tenant is responsible for gas, electric, and water. Deposit required for pets.
This property is off market, which means it's not currently listed for sale or rent on Zillow. This may be different from what's available on other websites or public sources.


