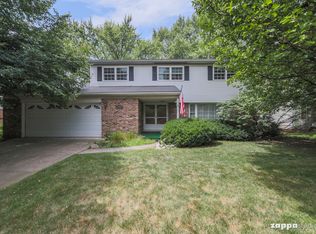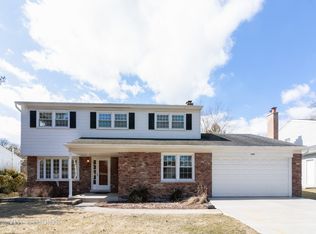Closed
$537,000
1522 S Naperville Rd, Wheaton, IL 60189
4beds
2,592sqft
Single Family Residence
Built in 1969
0.29 Acres Lot
$550,400 Zestimate®
$207/sqft
$4,500 Estimated rent
Home value
$550,400
$501,000 - $600,000
$4,500/mo
Zestimate® history
Loading...
Owner options
Explore your selling options
What's special
Prepare to be impressed by this spacious and beautifully maintained home offering approximately 2,600 square feet above grade, with 4 generously sized bedrooms upstairs and 2 and 1/2 bathrooms-plenty of room for everyone! Step inside to find a welcoming foyer that opens into a bright, open-concept living and dining area-perfect for entertaining! The updated kitchen features crisp white cabinetry, stone countertops, stainless steel appliances (including a beverage fridge), eat-in table space and seamlessly flows into a large family room with a cozy fireplace and ample space for an oversized sectional! A main floor flex room provides versatility for a home office, homework nook, or playroom, and a convenient half bath rounds out the main level. The windows and siding were replaced in 2022 along with the roof in 2017. The full, unfinished basement offers endless potential-add up to 1,296 square feet of additional living space to suit your needs. Outside, the fully fenced backyard is ideal for hosting gatherings on the large deck space, a fantastic play space for the kids, or giving pets the freedom to run and play! Located in the sought-after Whittier Elementary, Edison Middle, and Wheaton Warrenville South High School district, this home is also just minutes from Kelly Park, Seven Gables Park, Town Square Shopping Center, Whole Foods, Rice Pool & Wheaton Community Center, Mariano's, and downtown Wheaton. This is truly the best deal in town! Get it before it's gone!
Zillow last checked: 8 hours ago
Listing updated: June 04, 2025 at 07:45am
Listing courtesy of:
Jackie Angiello 630-518-1644,
Keller Williams Premiere Properties
Bought with:
Brittany Simon
Compass
Source: MRED as distributed by MLS GRID,MLS#: 12299203
Facts & features
Interior
Bedrooms & bathrooms
- Bedrooms: 4
- Bathrooms: 3
- Full bathrooms: 2
- 1/2 bathrooms: 1
Primary bedroom
- Features: Flooring (Carpet), Window Treatments (All), Bathroom (Full)
- Level: Second
- Area: 247 Square Feet
- Dimensions: 19X13
Bedroom 2
- Features: Flooring (Carpet), Window Treatments (All)
- Level: Second
- Area: 165 Square Feet
- Dimensions: 15X11
Bedroom 3
- Features: Flooring (Carpet), Window Treatments (All)
- Level: Second
- Area: 143 Square Feet
- Dimensions: 11X13
Bedroom 4
- Features: Flooring (Carpet), Window Treatments (All)
- Level: Second
- Area: 165 Square Feet
- Dimensions: 11X15
Dining room
- Features: Flooring (Wood Laminate), Window Treatments (All)
- Level: Main
- Area: 130 Square Feet
- Dimensions: 13X10
Family room
- Features: Flooring (Wood Laminate), Window Treatments (All)
- Level: Main
- Area: 380 Square Feet
- Dimensions: 20X19
Kitchen
- Features: Kitchen (Eating Area-Table Space), Flooring (Wood Laminate)
- Level: Main
- Area: 198 Square Feet
- Dimensions: 11X18
Laundry
- Level: Basement
- Area: 504 Square Feet
- Dimensions: 24X21
Living room
- Features: Flooring (Wood Laminate), Window Treatments (All)
- Level: Main
- Area: 247 Square Feet
- Dimensions: 13X19
Office
- Features: Flooring (Hardwood)
- Level: Main
- Area: 42 Square Feet
- Dimensions: 7X6
Heating
- Natural Gas
Cooling
- Central Air
Appliances
- Included: Range, Microwave, Dishwasher, Refrigerator, Washer, Dryer, Disposal, Wine Refrigerator
- Laundry: Gas Dryer Hookup, In Unit
Features
- Walk-In Closet(s)
- Flooring: Laminate
- Windows: Screens
- Basement: Unfinished,Full
- Number of fireplaces: 1
- Fireplace features: Family Room
Interior area
- Total structure area: 3,888
- Total interior livable area: 2,592 sqft
Property
Parking
- Total spaces: 2
- Parking features: Concrete, Garage Door Opener, On Site, Garage Owned, Attached, Garage
- Attached garage spaces: 2
- Has uncovered spaces: Yes
Accessibility
- Accessibility features: No Disability Access
Features
- Stories: 2
- Patio & porch: Deck
- Fencing: Fenced
Lot
- Size: 0.29 Acres
- Dimensions: 70X190
Details
- Additional structures: Shed(s)
- Parcel number: 0521304025
- Special conditions: None
Construction
Type & style
- Home type: SingleFamily
- Architectural style: Colonial
- Property subtype: Single Family Residence
Materials
- Aluminum Siding, Brick
- Foundation: Concrete Perimeter
- Roof: Asphalt
Condition
- New construction: No
- Year built: 1969
Utilities & green energy
- Electric: 100 Amp Service
- Sewer: Public Sewer
- Water: Lake Michigan
Community & neighborhood
Location
- Region: Wheaton
Other
Other facts
- Listing terms: Cash
- Ownership: Fee Simple
Price history
| Date | Event | Price |
|---|---|---|
| 6/3/2025 | Sold | $537,000+7.4%$207/sqft |
Source: | ||
| 5/4/2025 | Contingent | $500,000$193/sqft |
Source: | ||
| 5/1/2025 | Listed for sale | $500,000+32.9%$193/sqft |
Source: | ||
| 10/2/2020 | Sold | $376,300+0.1%$145/sqft |
Source: | ||
| 9/1/2020 | Pending sale | $376,000+0.3%$145/sqft |
Source: Allgood Real Estate LLC #10825740 Report a problem | ||
Public tax history
| Year | Property taxes | Tax assessment |
|---|---|---|
| 2024 | $9,463 +4.1% | $154,823 +8.6% |
| 2023 | $9,090 +2% | $142,510 +5.8% |
| 2022 | $8,912 +0.3% | $134,680 +2.4% |
Find assessor info on the county website
Neighborhood: 60189
Nearby schools
GreatSchools rating
- 9/10Whittier Elementary SchoolGrades: K-5Distance: 0.7 mi
- 9/10Edison Middle SchoolGrades: 6-8Distance: 0.5 mi
- 9/10Wheaton Warrenville South High SchoolGrades: 9-12Distance: 2.5 mi
Schools provided by the listing agent
- Elementary: Whittier Elementary School
- Middle: Edison Middle School
- High: Wheaton Warrenville South H S
- District: 200
Source: MRED as distributed by MLS GRID. This data may not be complete. We recommend contacting the local school district to confirm school assignments for this home.
Get a cash offer in 3 minutes
Find out how much your home could sell for in as little as 3 minutes with a no-obligation cash offer.
Estimated market value$550,400
Get a cash offer in 3 minutes
Find out how much your home could sell for in as little as 3 minutes with a no-obligation cash offer.
Estimated market value
$550,400

