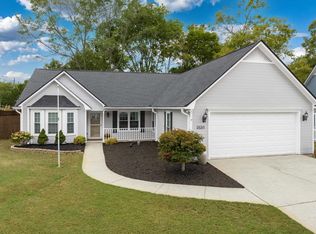Sold for $265,000 on 05/19/23
$265,000
1522 Timber Dr, Helena, AL 35080
3beds
1,643sqft
Single Family Residence
Built in 1991
0.34 Acres Lot
$292,600 Zestimate®
$161/sqft
$1,820 Estimated rent
Home value
$292,600
$278,000 - $307,000
$1,820/mo
Zestimate® history
Loading...
Owner options
Explore your selling options
What's special
ONE OF THE LARGEST YARDS IN THE NEIGHBORHOOD! 3 Bedroom/2 bath. 2 car garage. Fenced-in back yard. Freshly painted exterior and throughout interior. Hardwoods, new carpet. Living room with cozy fireplace, great for family gatherings! Central dining room convenient off the kitchen. Kitchen has plenty of cabinet and countertop space. Eat-in area with bay windows provide excellent natural light. Spacious master bedroom with awesome walk-in closet. Master bath has separate jetted tub and shower and dual sinks. Two additional bedrooms share a bathroom with tub/shower combo and linen closet. BONUS ROOM with amazing natural light! Closet organizers in all closets! Great additional storage in the pull-down attic in the garage. Tucked away in the quaint Timber Park neighborhood in Helena! Check it out before it's gone!
Zillow last checked: 8 hours ago
Listing updated: May 21, 2023 at 07:04pm
Listed by:
Glenda Brown 205-529-9282,
ERA King Real Estate - Birmingham
Bought with:
Matt Savage
ERA King Real Estate - Birmingham
Source: GALMLS,MLS#: 1351752
Facts & features
Interior
Bedrooms & bathrooms
- Bedrooms: 3
- Bathrooms: 2
- Full bathrooms: 2
Primary bedroom
- Level: First
Bedroom 1
- Level: First
Bedroom 2
- Level: First
Primary bathroom
- Level: First
Bathroom 1
- Level: First
Dining room
- Level: First
Kitchen
- Level: First
Living room
- Level: First
Basement
- Area: 0
Heating
- Central
Cooling
- Central Air
Appliances
- Included: Dishwasher, Microwave, Electric Oven, Stainless Steel Appliance(s), Gas Water Heater
- Laundry: Electric Dryer Hookup, Washer Hookup, Main Level, Laundry Room, Yes
Features
- Recessed Lighting, Crown Molding, Smooth Ceilings, Tray Ceiling(s), Separate Shower, Walk-In Closet(s)
- Flooring: Carpet, Hardwood, Tile
- Doors: French Doors
- Windows: Bay Window(s)
- Attic: Pull Down Stairs,Yes
- Number of fireplaces: 1
- Fireplace features: Brick (FIREPL), Gas Starter, Living Room, Wood Burning
Interior area
- Total interior livable area: 1,643 sqft
- Finished area above ground: 1,643
- Finished area below ground: 0
Property
Parking
- Total spaces: 2
- Parking features: Attached, Driveway, Parking (MLVL), Off Street, Garage Faces Front
- Attached garage spaces: 2
- Has uncovered spaces: Yes
Features
- Levels: One
- Stories: 1
- Patio & porch: Open (PATIO), Patio, Porch
- Pool features: None
- Has spa: Yes
- Spa features: Bath
- Fencing: Fenced
- Has view: Yes
- View description: None
- Waterfront features: No
Lot
- Size: 0.34 Acres
Details
- Additional structures: Storage
- Parcel number: 138272001003.046
- Special conditions: N/A
Construction
Type & style
- Home type: SingleFamily
- Property subtype: Single Family Residence
- Attached to another structure: Yes
Materials
- Other
- Foundation: Slab
Condition
- Year built: 1991
Utilities & green energy
- Water: Public
- Utilities for property: Sewer Connected, Underground Utilities
Community & neighborhood
Location
- Region: Helena
- Subdivision: Timber Park
Price history
| Date | Event | Price |
|---|---|---|
| 5/19/2023 | Sold | $265,000$161/sqft |
Source: | ||
| 5/4/2023 | Contingent | $265,000$161/sqft |
Source: | ||
| 4/26/2023 | Listed for sale | $265,000$161/sqft |
Source: | ||
| 4/25/2023 | Contingent | $265,000$161/sqft |
Source: | ||
| 4/23/2023 | Listed for sale | $265,000+43.2%$161/sqft |
Source: | ||
Public tax history
| Year | Property taxes | Tax assessment |
|---|---|---|
| 2025 | $1,293 +1.1% | $27,220 +1% |
| 2024 | $1,279 +17.9% | $26,940 +17.2% |
| 2023 | $1,085 +12.6% | $22,980 +12.1% |
Find assessor info on the county website
Neighborhood: 35080
Nearby schools
GreatSchools rating
- 10/10Helena Elementary SchoolGrades: K-2Distance: 1.5 mi
- 7/10Helena Middle SchoolGrades: 6-8Distance: 1.8 mi
- 7/10Helena High SchoolGrades: 9-12Distance: 1.6 mi
Schools provided by the listing agent
- Elementary: Helena
- Middle: Helena
- High: Helena
Source: GALMLS. This data may not be complete. We recommend contacting the local school district to confirm school assignments for this home.
Get a cash offer in 3 minutes
Find out how much your home could sell for in as little as 3 minutes with a no-obligation cash offer.
Estimated market value
$292,600
Get a cash offer in 3 minutes
Find out how much your home could sell for in as little as 3 minutes with a no-obligation cash offer.
Estimated market value
$292,600
