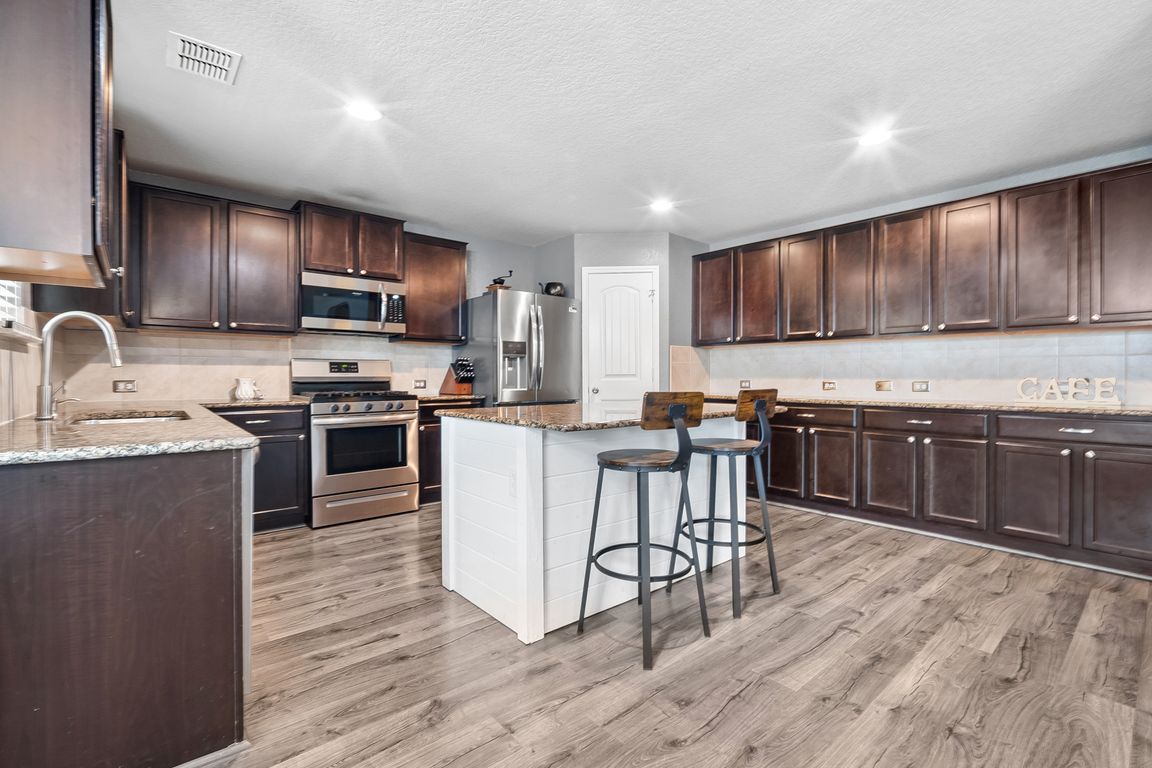
PendingPrice cut: $10K (6/23)
$305,000
3beds
2,241sqft
15223 Cinnamon Teal, San Antonio, TX 78253
3beds
2,241sqft
Single family residence
Built in 2017
5,584 sqft
2 Garage spaces
$136 price/sqft
$133 quarterly HOA fee
What's special
Upgraded two-story homeGas cookingRemodeled bathroomsGranite countertopsWell-manicured lawnBrand new carpetStone-accented landscaping
**Motivated Seller** Welcome to 15223 Cinnamon Teal - where comfort, style, and value come together in one unbeatable package! This beautifully upgraded two-story home in the sought-after community of Redbird Ranch is better than brand new-and it shows. With 3 spacious bedrooms, 2.5 bathrooms, and a versatile upstairs loft, this home ...
- 117 days
- on Zillow |
- 27 |
- 1 |
Source: LERA MLS,MLS#: 1863099
Travel times
Kitchen
Living Room
Primary Bedroom
Zillow last checked: 7 hours ago
Listing updated: July 08, 2025 at 10:30am
Listed by:
Aby Oliva TREC #731180 (951) 406-9814,
Keller Williams Heritage
Source: LERA MLS,MLS#: 1863099
Facts & features
Interior
Bedrooms & bathrooms
- Bedrooms: 3
- Bathrooms: 3
- Full bathrooms: 2
- 1/2 bathrooms: 1
Primary bedroom
- Features: Walk-In Closet(s), Ceiling Fan(s), Full Bath
- Level: Upper
- Area: 221
- Dimensions: 17 x 13
Bedroom 2
- Area: 120
- Dimensions: 12 x 10
Bedroom 3
- Area: 120
- Dimensions: 12 x 10
Primary bathroom
- Features: Tub/Shower Separate, Double Vanity, Soaking Tub
- Area: 99
- Dimensions: 11 x 9
Dining room
- Area: 81
- Dimensions: 9 x 9
Family room
- Area: 285
- Dimensions: 19 x 15
Kitchen
- Area: 240
- Dimensions: 16 x 15
Living room
- Area: 256
- Dimensions: 16 x 16
Heating
- Central, Natural Gas
Cooling
- 13-15 SEER AX, Central Air
Appliances
- Included: Washer, Dryer, Built-In Oven, Microwave, Range, Gas Cooktop, Refrigerator, Disposal, Dishwasher, Plumbed For Ice Maker, Water Softener Rented, Gas Water Heater, Plumb for Water Softener
- Laundry: Upper Level, Washer Hookup, Dryer Connection
Features
- Two Living Area, Liv/Din Combo, Eat-in Kitchen, Kitchen Island, Pantry, Media Room, Loft, Utility Room Inside, All Bedrooms Upstairs, 1st Floor Lvl/No Steps, High Ceilings, Open Floorplan, High Speed Internet, Walk-In Closet(s), Ceiling Fan(s)
- Flooring: Carpet, Vinyl
- Windows: Window Coverings
- Has basement: No
- Has fireplace: No
- Fireplace features: Not Applicable
Interior area
- Total structure area: 2,241
- Total interior livable area: 2,241 sqft
Video & virtual tour
Property
Parking
- Total spaces: 2
- Parking features: Two Car Garage
- Garage spaces: 2
Features
- Levels: Two
- Stories: 2
- Patio & porch: Covered
- Exterior features: Sprinkler System
- Pool features: None, Community
Lot
- Size: 5,584.39 Square Feet
- Features: Level, Sidewalks, Streetlights
Details
- Parcel number: 043751470060
Construction
Type & style
- Home type: SingleFamily
- Property subtype: Single Family Residence
Materials
- Brick, Fiber Cement
- Foundation: Slab
- Roof: Composition
Condition
- Pre-Owned
- New construction: No
- Year built: 2017
Details
- Builder name: DR Horton
Utilities & green energy
- Electric: CPS Energy
- Gas: CPS Energy
- Sewer: Sewer System
- Water: SAWS, Water System
Green energy
- Green verification: HERS 0-85
Community & HOA
Community
- Features: Tennis Court(s), Clubhouse, Playground, Jogging Trails, Sports Court, Bike Trails, BBQ/Grill, Basketball Court
- Security: Prewired
- Subdivision: Redbird Ranch
HOA
- Has HOA: Yes
- HOA fee: $133 quarterly
- HOA name: REDBIRD RANCH HOMEOWNERS ASSOCIATION
Location
- Region: San Antonio
Financial & listing details
- Price per square foot: $136/sqft
- Tax assessed value: $308,530
- Annual tax amount: $5,192
- Price range: $305K - $305K
- Date on market: 5/2/2025
- Listing terms: Conventional,FHA,VA Loan,Cash,100% Financing,VA Substitution,Assumable,USDA Loan
- Road surface type: Paved