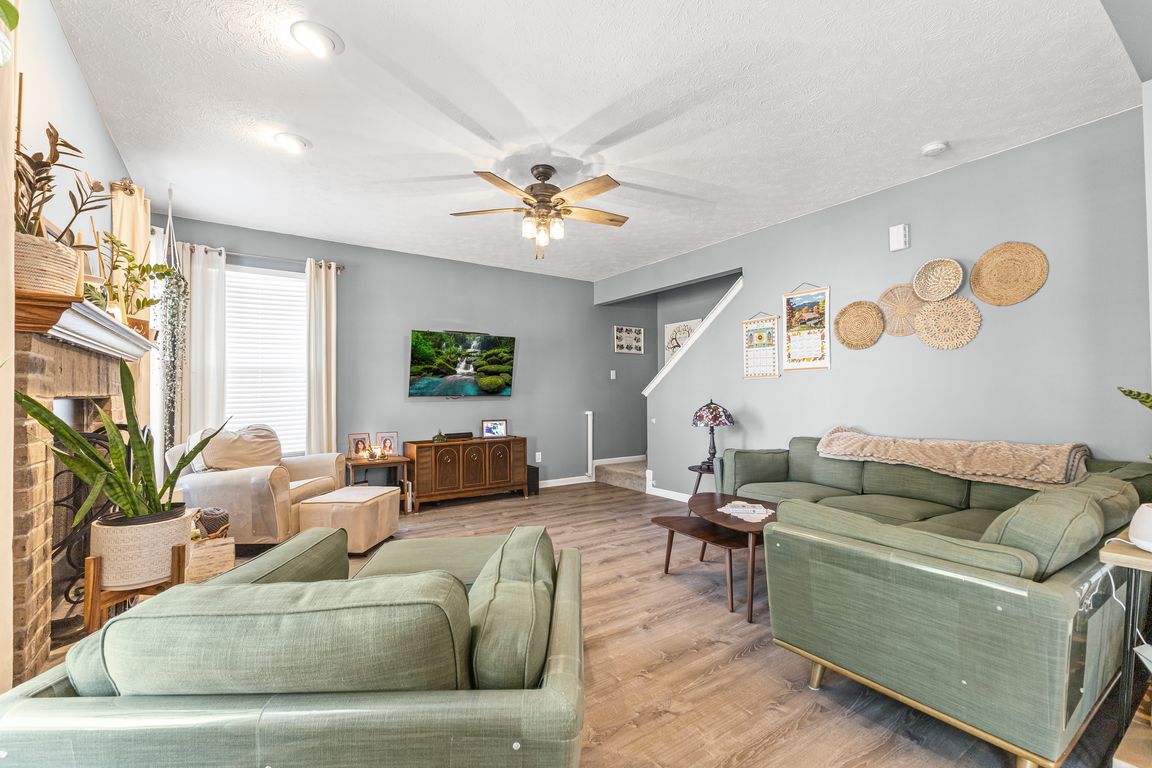
Active
$335,000
4beds
2,232sqft
15225 Fallen Leaves Ln, Noblesville, IN 46060
4beds
2,232sqft
Residential, single family residence
Built in 2011
6,969 sqft
2 Attached garage spaces
$150 price/sqft
$300 annually HOA fee
What's special
Brick wood-burning fireplaceStone-accented front exteriorTwo-story foyerNew refrigerator and dishwasherNew carpetPrivacy-fenced backyard
Welcome to this beautiful 4-bedroom, 2.5-bath home with 2,232 sq ft of living space in the highly sought-after Deer Path neighborhood and Hamilton Southeastern School District. The main floor boasts 9-foot ceilings and a striking two-story foyer with a window that fills the home with natural light. The stone-accented front exterior ...
- 2 days |
- 797 |
- 58 |
Likely to sell faster than
Source: MIBOR as distributed by MLS GRID,MLS#: 22065991
Travel times
Living Room
Kitchen
Primary Bedroom
Zillow last checked: 7 hours ago
Listing updated: 18 hours ago
Listing Provided by:
Zachary Purdy 317-793-3491,
Berkshire Hathaway Home
Source: MIBOR as distributed by MLS GRID,MLS#: 22065991
Facts & features
Interior
Bedrooms & bathrooms
- Bedrooms: 4
- Bathrooms: 3
- Full bathrooms: 2
- 1/2 bathrooms: 1
- Main level bathrooms: 1
Primary bedroom
- Level: Upper
- Area: 192 Square Feet
- Dimensions: 12x16
Bedroom 2
- Level: Upper
- Area: 144 Square Feet
- Dimensions: 12x12
Bedroom 3
- Level: Upper
- Area: 132 Square Feet
- Dimensions: 12x11
Bedroom 4
- Level: Upper
- Area: 110 Square Feet
- Dimensions: 11x10
Breakfast room
- Level: Main
- Area: 84 Square Feet
- Dimensions: 12x7
Family room
- Level: Main
- Area: 132 Square Feet
- Dimensions: 12x11
Kitchen
- Level: Main
- Area: 144 Square Feet
- Dimensions: 12x12
Living room
- Level: Main
- Area: 240 Square Feet
- Dimensions: 16x15
Heating
- Forced Air, Electric
Cooling
- Central Air
Appliances
- Included: Dishwasher, Electric Water Heater, Disposal, Exhaust Fan, Microwave, Electric Oven, Refrigerator
- Laundry: Laundry Closet
Features
- Attic Access, Walk-In Closet(s), Eat-in Kitchen, Wired for Data, Kitchen Island, Pantry
- Has basement: No
- Attic: Access Only
- Number of fireplaces: 1
- Fireplace features: Family Room, Wood Burning
Interior area
- Total structure area: 2,232
- Total interior livable area: 2,232 sqft
Video & virtual tour
Property
Parking
- Total spaces: 2
- Parking features: Attached
- Attached garage spaces: 2
- Details: Garage Parking Other(Guest Street Parking)
Features
- Levels: Two
- Stories: 2
- Patio & porch: Covered
- Fencing: Fenced,Full
Lot
- Size: 6,969.6 Square Feet
- Features: Not Applicable
Details
- Parcel number: 291115029036000022
- Horse amenities: None
Construction
Type & style
- Home type: SingleFamily
- Architectural style: Traditional
- Property subtype: Residential, Single Family Residence
Materials
- Stone, Vinyl Siding
- Foundation: Slab
Condition
- New construction: No
- Year built: 2011
Utilities & green energy
- Water: Public
Community & HOA
Community
- Subdivision: Deer Path
HOA
- Has HOA: Yes
- Amenities included: Park, Playground, Snow Removal, Tennis Court(s)
- Services included: Association Home Owners
- HOA fee: $300 annually
- HOA phone: 317-875-5600
Location
- Region: Noblesville
Financial & listing details
- Price per square foot: $150/sqft
- Tax assessed value: $299,100
- Annual tax amount: $3,358
- Date on market: 10/2/2025