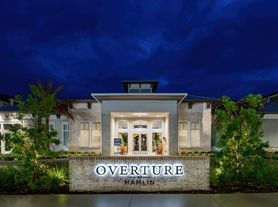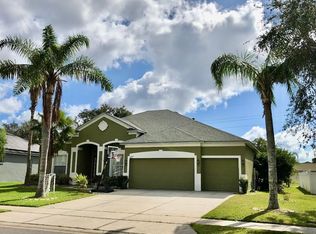Experience comfort and versatility in this beautifully designed Asheville floorplan situated in the heart of Summerlake. Boasting over 2,470 square feet of living space, this two-story home features four bedrooms, three and a half bathrooms, and a two-car rear-load garage. The layout is ideal for families or those needing flexible guest or multi-generational space.
This home offers two master suites for maximum convenience and privacy. The upstairs master suite is spacious and enjoys a bathroom directly accessible from the loft, making it perfect for flexible family living or guest accommodations. The downstairs master suite features an elegant en-suite with a garden tub and a separate walk-in showercreating a spa-like retreat.
Upon entry, you'll discover a bright and open living area with a family room, separate dining room, and a kitchen with a cheerful breakfast nook. The kitchen is well-appointed with 42-inch white shaker cabinets, granite countertops, a full decorative backsplash, and modern stainless steel appliances, including a gas range. A neutral, freshly painted interior throughout the home creates a welcoming and airy atmosphere.
Upstairs, the additional bedrooms are comfortably sized and share easy access to well-equipped bathrooms. The laundry room, equipped with washer and dryer, is conveniently located upstairs for everyday ease.
This home also includes energy-efficient upgrades such as a tankless gas water heater, radiant heat barrier roof, double-pane low-e windows, programmable thermostats, and quality insulation for year-round comfort. Designer window blinds, plush carpeting, and porcelain tile in all wet areas add both function and modern style.
Enjoy the fully landscaped yard with irrigation system, with basic lawn care included in the rent. The inviting covered front porch and patio space extend your living outdoors for relaxation or entertaining.
Tenants are required to have renters insurance, pay a security deposit, and are responsible for all utilities. HOA approval is also required prior to move-in. Smoking is not permitted.
Contact us today to schedule your private tour and see all the thoughtful details and flexibility 15225 Purple Martin St in Winter Garden has to offer.
House for rent
$2,900/mo
15225 Purple Martin St, Winter Garden, FL 34787
4beds
2,470sqft
Price may not include required fees and charges.
Single family residence
Available now
Cats, dogs OK
-- A/C
-- Laundry
-- Parking
-- Heating
What's special
Two master suitesWell-equipped bathroomsNeutral freshly painted interiorGranite countertopsDownstairs master suiteUpstairs master suitePorcelain tile
- 34 days |
- -- |
- -- |
Travel times
Renting now? Get $1,000 closer to owning
Unlock a $400 renter bonus, plus up to a $600 savings match when you open a Foyer+ account.
Offers by Foyer; terms for both apply. Details on landing page.
Facts & features
Interior
Bedrooms & bathrooms
- Bedrooms: 4
- Bathrooms: 4
- Full bathrooms: 3
- 1/2 bathrooms: 1
Interior area
- Total interior livable area: 2,470 sqft
Property
Parking
- Details: Contact manager
Features
- Exterior features: Lawn Care included in rent
Details
- Parcel number: 272328832021090
Construction
Type & style
- Home type: SingleFamily
- Property subtype: Single Family Residence
Community & HOA
Location
- Region: Winter Garden
Financial & listing details
- Lease term: 1 Year
Price history
| Date | Event | Price |
|---|---|---|
| 10/2/2025 | Price change | $2,900-3.3%$1/sqft |
Source: Zillow Rentals | ||
| 9/22/2025 | Price change | $3,000-6.1%$1/sqft |
Source: Zillow Rentals | ||
| 9/11/2025 | Price change | $3,195+6.5%$1/sqft |
Source: Zillow Rentals | ||
| 9/4/2025 | Listed for rent | $3,000+1.7%$1/sqft |
Source: Zillow Rentals | ||
| 9/5/2022 | Listing removed | -- |
Source: Zillow Rental Manager | ||

