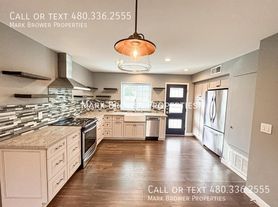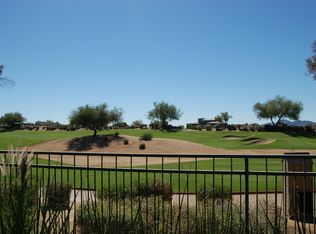Private Tropical Paradise 3+2 Santiago Scottsdale
Move In Special - One Week Free!
Discover your own private tropical paradise in Santiago - Scottsdale, ideally situated at the intersection of Greenway and Tatum. This location offers easy access to the 51 Freeway, making travel throughout the Valley convenient and efficient. The home features three spacious bedrooms and two well-appointed bathrooms, complemented by an open great room with vaulted ceilings and an abundance of natural light. This inviting layout is designed for both comfortable daily living and memorable entertaining.
The thoughtfully crafted split floor plan enhances privacy, with a guest bathroom that conveniently connects to the backyard, promoting a seamless indoor-outdoor lifestyle. Step outside to your own secluded retreat, where a stunning wraparound courtyard merges with a resort-style backyard oasis. Key highlights include a luxurious PebbleTec pool, a heated hot tub powered by propane for year-round enjoyment, and a versatile outdoor kitchen that can be repositioned to suit any gathering. Covered patios invite relaxation, providing a cool respite from the intense summer heat, while the mature landscaping envelops the space, creating a peaceful and serene atmosphere perfect for unwinding or hosting friends and family.
For added convenience, the property includes a detached two-car garage, offering ample storage and parking space. Benefit from the homes proximity to an array of popular destinations, including an exceptional selection of shopping, dining, and entertainment venues at Kierland Commons and Desert Ridge. Additionally, the nearby Dreamy Draw offers a wealth of outdoor activities, including scenic hiking trails and recreational opportunities that allow you to embrace the natural beauty of the area fully.
This home is a harmonious blend of comfort, style, and a prime location, offering easy access to all that the Valley has to offer while serving as your personal retreat. Dogs only please!
STATUS: Vacant
AVAILABLE TO SHOW: NOW
AVAILABLE TO MOVE IN: NOW
Pets - dogs only
UTILITIES: Tenant to pay for all utilities.
LANDSCAPING: Tenant to maintain landscaping
POOL MAINTENANCE INCLUDED: Landlord maintains the pool
AREA INFORMATION: North Scottsdale, shopping, restaurants, and entertainment
FLOORING: tile, carpet
GARAGE/PARKING: two-car detached garage.
ELECTRICAL VEHICLES: Resident to verify if the home electrical system is equipped to charge your vehicle.
KITCHEN/LAUNDRY APPLIANCES INCLUDED: Refrigerator, Microwave, Range/Oven, Dishwasher, Washer, Dryer
PROPERTY TYPE: SFR
YEAR BUILT:
YARD: beautiful pool, spa, covered patio, front courtyard
Additional Amenities:
There is additional information on the property below as well as a Q&A section to help you.
PLEASE READ THIS:
We are a Pet-Friendly Company! Most of our properties allow almost any pet, from cats to mice to snakes and birds. We understand that a pet plays a significant part in many peoples lives, so we strive to allow nearly all animals in our rentals.
SMOKING/MARIJUANA:
No smoking is allowed on the premises
No marijuana is permitted in any form
SHOWING INSTRUCTIONS:
Register for a Self-Guided Tour by clicking the Schedule a Showing button.
If there is no viewing time available, the property is not ready to show. You are welcome to get on a waitlist and receive notification as soon as showtimes are available.
You will be required to provide an ID. It is to verify your identity, make sure you are an adult, and protect the property by keeping track of visitors.
Receive text to confirm your appointment.
Upon arriving at the address, you will be guided to text the lockbox number and receive a code. You will be guided through this process via text messages. The code only works for an hour window.
No one will meet you at the property.
Any problems?
APPLICATION INSTRUCTIONS:
Ensure that you have all the required documents handy and ready to attach to the application
Complete the Online Application Form.
Complete the Pet Screening Profile at https
servicestarrealty.Pay the Application Fee with a credit or debit card.
We accept applications until we receive earnest money from the first approved applicant.
More Information:
Application, Lease Terms, and Fees
MOVE-IN FEE: $250 Lease Administration Fee
HOLD FEE/EARNEST MONEY: Equals one month rent plus $250 lease administration fee, and it is due within 24 hours of application accepted.
Application Fee: Non-Refundable, $75/adult
APPLICATION TURNAROUND TIME: 3 business days
LEASE START DATE: Must start within 3 weeks of Approval or within 3 weeks of when the property is available, whichever is first.
LEASE LENGTH: One Year
LEASE TO PURCHASE OPTION: Not Available
RENEWAL FEE: $250 - Applicable at end of lease term and if you decide to renew
SPECIAL LEASE PROVISIONS: None
Our Resident Benefits Package includes:
1.Renters Insurance with $100,000 liability and $10,000 content coverage included at no cost to you on Service Stars master policy, coverage valued at $14 per month.
2.Our Credits to Close Program converts your monthly Resident Benefit Package fee into a credit (up to $2,124) towards closing costs when you purchase any home through us, not just the one you're renting. You're essentially building equity while renting, making your transition from renter to homeowner easier with each year you stay, regardless of which home you choose to buy.
3.You can build credit history with on-time rent payments. Our Rent Reporting Program is optional. We only report positive data to the Bureaus to help boost your credit score.
4.We offer credit improvement planning with professionally trained experienced analysts at no cost to you.
5.A 24/7 emergency maintenance concierge will help you troubleshoot at any hour and dispatch help as needed.
6.Online Portal maintenance and fees.
HOA Instructions
HOA AMENITIES AND SERVICES:
HOA FEE: Paid for by the owner
Our office hours are Monday through Friday, 8 am to 4 pm. You can still schedule a showing after hours by clicking the Schedule a Showing button.
Q&A
1.Can I get approved if I filed for bankruptcy in the past few years? We can accept your application only with a bankruptcy that was discharged. We do not accept applicants with open bankruptcy.
2.Is it the Net or the Gross income that you consider for your income criteria? We consider your Gross Income, which needs to be three (3) times the monthly rent amount.
3.Can I apply to rent the property without viewing it? Yes.
4.Can I have one application for several properties? Unfortunately, you can only be evaluated for one property at a time. If you are qualified but lose out to a competitor, you can switch your application to another property, but again, one at a time.
5.Can I apply if I do not have a Drivers License? Yes, we accept other government-issued picture ID as well.
6.Can I apply to a property when it does not have showtimes yet? Yes.
7.Can you accept a co-signor for this property? Yes, we accept cosigners to all properties unless otherwise stated in the ad.
All information is deemed reliable but not guaranteed and is subject to change.
Tenant to verify all material facts, including but not limited to room sizes, utilities, schools, HOA rules, community amenities, fees, and costs, etc.
House for rent
$3,200/mo
15226 N 51st St, Scottsdale, AZ 85254
3beds
1,777sqft
Price may not include required fees and charges.
Single family residence
Available now
Dogs OK
Central air, ceiling fan
In unit laundry
Detached parking
Forced air
What's special
Covered patiosLuxurious pebbletec poolStunning wraparound courtyardAbundance of natural lightPrivate tropical paradiseHeated hot tubMature landscaping
- 28 days |
- -- |
- -- |
Travel times
Looking to buy when your lease ends?
Consider a first-time homebuyer savings account designed to grow your down payment with up to a 6% match & a competitive APY.
Facts & features
Interior
Bedrooms & bathrooms
- Bedrooms: 3
- Bathrooms: 2
- Full bathrooms: 2
Heating
- Forced Air
Cooling
- Central Air, Ceiling Fan
Appliances
- Included: Dishwasher, Disposal, Dryer, Range Oven, Refrigerator, Washer
- Laundry: In Unit
Features
- Ceiling Fan(s), Vaulted Ceilings
- Flooring: Carpet, Tile
Interior area
- Total interior livable area: 1,777 sqft
Video & virtual tour
Property
Parking
- Parking features: Detached
- Details: Contact manager
Features
- Patio & porch: Patio, Porch
- Exterior features: Heating system: ForcedAir, Utilities fee required, Vaulted Ceilings
- Has private pool: Yes
- Fencing: Fenced Yard
Details
- Parcel number: 21567492
Construction
Type & style
- Home type: SingleFamily
- Property subtype: Single Family Residence
Community & HOA
HOA
- Amenities included: Pool
Location
- Region: Scottsdale
Financial & listing details
- Lease term: Contact For Details
Price history
| Date | Event | Price |
|---|---|---|
| 10/25/2025 | Price change | $3,200-5.9%$2/sqft |
Source: Zillow Rentals | ||
| 10/18/2025 | Price change | $3,400-10.5%$2/sqft |
Source: Zillow Rentals | ||
| 10/4/2025 | Listed for rent | $3,800$2/sqft |
Source: Zillow Rentals | ||
| 9/19/2025 | Sold | $740,000-1.2%$416/sqft |
Source: | ||
| 8/22/2025 | Price change | $749,000-1.4%$421/sqft |
Source: | ||

