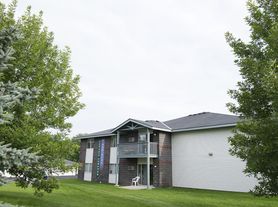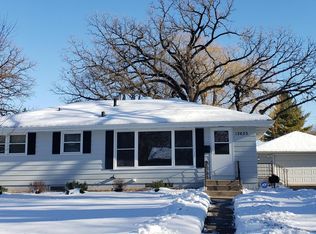Welcome to 15229 Bluedorn Circle SE a beautifully maintained 3-bedroom, 2-bath home that combines comfort, updates, and an excellent Prior Lake setting. This inviting property features new flooring, fresh paint, and an open, light-filled layout that's perfect for everyday living.
The kitchen and dining area flow naturally to a large composite deck overlooking a private backyard ideal for relaxing or entertaining. Enjoy a bright living area, generous bedrooms, and updated carpet throughout. A two-car garage provides convenience and storage, while thoughtful updates make this home move-in ready.
Located in a quiet residential neighborhood, you'll love being close to Prior Lake's parks, trails, and lakeshore recreation, with easy access to Hwy 13, Mystic Lake, and shopping and dining in Savage and Shakopee. Top-rated Prior Lake schools and nearby community amenities make this an exceptional place to call home.
Seeking a 12 month lease term or longer. Tenants are responsible for gas, electric, water/sewer, trash snow removal and lawn care . Pets allowed with owners approval, restrictions apply.
Rental Screening Criteria:
- Background and Credit Checks are conducted on all adults
- Income of 3x the monthly rent or more
- Credit History
- Criminal History
- Eviction History
- Rental References
The criteria above are not all inclusive and other factors may apply, it is only meant to be a guideline.
$500 Move In Credit
Composit Deck
None
House for rent
$2,395/mo
15229 Bluedorn Cir SE, Prior Lake, MN 55372
3beds
1,728sqft
Price may not include required fees and charges.
Single family residence
Available now
Cats, dogs OK
Garage parking
What's special
New flooringOpen light-filled layoutGenerous bedroomsFresh paint
- 56 days |
- -- |
- -- |
Travel times
Looking to buy when your lease ends?
Consider a first-time homebuyer savings account designed to grow your down payment with up to a 6% match & a competitive APY.
Facts & features
Interior
Bedrooms & bathrooms
- Bedrooms: 3
- Bathrooms: 2
- Full bathrooms: 2
Interior area
- Total interior livable area: 1,728 sqft
Property
Parking
- Parking features: Garage
- Has garage: Yes
- Details: Contact manager
Features
- Exterior features: Electricity not included in rent, Garbage not included in rent, Gas not included in rent, Sewage not included in rent, Water not included in rent
Details
- Parcel number: 251650070
Construction
Type & style
- Home type: SingleFamily
- Property subtype: Single Family Residence
Condition
- Year built: 1983
Community & HOA
Location
- Region: Prior Lake
Financial & listing details
- Lease term: Contact For Details
Price history
| Date | Event | Price |
|---|---|---|
| 11/7/2025 | Price change | $2,395-4%$1/sqft |
Source: Zillow Rentals | ||
| 10/19/2025 | Price change | $2,495-3.9%$1/sqft |
Source: Zillow Rentals | ||
| 9/27/2025 | Listed for rent | $2,595$2/sqft |
Source: Zillow Rentals | ||
| 7/29/2025 | Sold | $374,000+6.9%$216/sqft |
Source: | ||
| 6/30/2025 | Pending sale | $349,900$202/sqft |
Source: | ||

