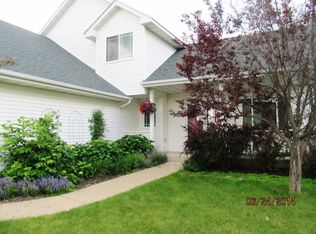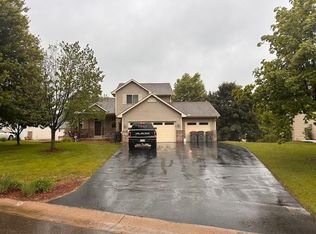Closed
$473,000
1523 155th Ln NW, Andover, MN 55304
4beds
1,992sqft
Single Family Residence
Built in 2000
-- sqft lot
$476,400 Zestimate®
$237/sqft
$2,442 Estimated rent
Home value
$476,400
$438,000 - $519,000
$2,442/mo
Zestimate® history
Loading...
Owner options
Explore your selling options
What's special
Welcome Home to this Andover gem! Beautifully updated 4-bedroom, 3-bathroom home nestled in the heart of
sought-after Andover. This move-in-ready property features fresh paint, new LVP flooring and carpet throughout, newer stainless steel appliances, granite counter tops, updated lighting and plumbing fixtures, a newer furnace and AC, a new water heater, and a stunning stamped and colored concrete patio. The spacious primary suite includes a private bathroom with a luxurious Jacuzzi tub, with plenty of room to relax and unwind.
Step outside to a large, maintenance-free deck with underdecking - perfect for outdoor entertaining, rain or shine. The expansive backyard patio is ideal for adding turf or a playset, making it a great space for kids and pets to play. Enjoy scenic views of the surrounding wetlands from your walk-out basement.
Located in one of the top-rated school districts in Minnesota, you'll love the convenient access to shopping, restaurants, and the new Starbucks and Chipotle opening just a short walk away!
Bonus: The walk-out basement is unfinished - a blank canvas for your personal touch. The sellers are including professional blueprints and framing materials, offering a handyman's dream with instant equity potential.
Enjoy scenic views of the surrounding wetlands while still being close to the city, and make this incredible home your own!
Zillow last checked: 8 hours ago
Listing updated: August 01, 2025 at 06:41am
Listed by:
Jodi Spaulding Kime 651-216-0167,
LPT Realty, LLC
Bought with:
David Gutierrez
eXp Realty
Source: NorthstarMLS as distributed by MLS GRID,MLS#: 6723993
Facts & features
Interior
Bedrooms & bathrooms
- Bedrooms: 4
- Bathrooms: 3
- Full bathrooms: 2
- 1/4 bathrooms: 1
Bedroom 1
- Level: Upper
- Area: 224 Square Feet
- Dimensions: 14x16
Bedroom 2
- Level: Upper
- Area: 144 Square Feet
- Dimensions: 12x12
Bedroom 3
- Level: Upper
- Area: 132 Square Feet
- Dimensions: 12x11
Bedroom 4
- Level: Main
- Area: 132 Square Feet
- Dimensions: 12x11
Deck
- Level: Main
- Area: 308 Square Feet
- Dimensions: 22x14
Dining room
- Level: Main
- Area: 144 Square Feet
- Dimensions: 12x12
Family room
- Level: Main
- Area: 288 Square Feet
- Dimensions: 18x16
Flex room
- Level: Main
- Area: 144 Square Feet
- Dimensions: 12x12
Kitchen
- Level: Main
- Area: 168 Square Feet
- Dimensions: 14x12
Patio
- Level: Main
- Area: 440 Square Feet
- Dimensions: 20x22
Heating
- Forced Air
Cooling
- Central Air
Appliances
- Included: Dishwasher, Disposal, Dryer, Humidifier, Gas Water Heater, Microwave, Range, Refrigerator, Stainless Steel Appliance(s), Washer, Water Softener Owned
Features
- Basement: Block,Full,Unfinished,Walk-Out Access
- Number of fireplaces: 1
- Fireplace features: Living Room
Interior area
- Total structure area: 1,992
- Total interior livable area: 1,992 sqft
- Finished area above ground: 1,992
- Finished area below ground: 0
Property
Parking
- Total spaces: 3
- Parking features: Attached, Asphalt
- Attached garage spaces: 3
Accessibility
- Accessibility features: Soaking Tub
Features
- Levels: Modified Two Story
- Stories: 2
- Patio & porch: Composite Decking, Patio
- Fencing: None
Lot
- Dimensions: 82 x 205 x 66 x 222
- Features: Irregular Lot, Many Trees
Details
- Foundation area: 1160
- Parcel number: 233224220019
- Zoning description: Residential-Single Family
Construction
Type & style
- Home type: SingleFamily
- Property subtype: Single Family Residence
Materials
- Block, Brick/Stone, Vinyl Siding
Condition
- Age of Property: 25
- New construction: No
- Year built: 2000
Utilities & green energy
- Gas: Natural Gas
- Sewer: City Sewer/Connected
- Water: City Water/Connected
Community & neighborhood
Location
- Region: Andover
- Subdivision: Cambridge Est
HOA & financial
HOA
- Has HOA: No
Price history
| Date | Event | Price |
|---|---|---|
| 7/25/2025 | Sold | $473,000-0.4%$237/sqft |
Source: | ||
| 6/9/2025 | Pending sale | $475,000$238/sqft |
Source: | ||
| 6/4/2025 | Listed for sale | $475,000$238/sqft |
Source: | ||
| 6/4/2025 | Pending sale | $475,000$238/sqft |
Source: | ||
| 5/27/2025 | Listed for sale | $475,000+76.1%$238/sqft |
Source: | ||
Public tax history
| Year | Property taxes | Tax assessment |
|---|---|---|
| 2024 | $3,842 +3.8% | $393,374 -2.2% |
| 2023 | $3,701 +7.6% | $402,139 +1.3% |
| 2022 | $3,439 +3.1% | $396,798 +24.6% |
Find assessor info on the county website
Neighborhood: 55304
Nearby schools
GreatSchools rating
- 9/10Rum River Elementary SchoolGrades: K-5Distance: 2.1 mi
- 7/10Oak View Middle SchoolGrades: 6-8Distance: 0.3 mi
- 8/10Andover Senior High SchoolGrades: 9-12Distance: 1.2 mi
Get a cash offer in 3 minutes
Find out how much your home could sell for in as little as 3 minutes with a no-obligation cash offer.
Estimated market value
$476,400
Get a cash offer in 3 minutes
Find out how much your home could sell for in as little as 3 minutes with a no-obligation cash offer.
Estimated market value
$476,400

