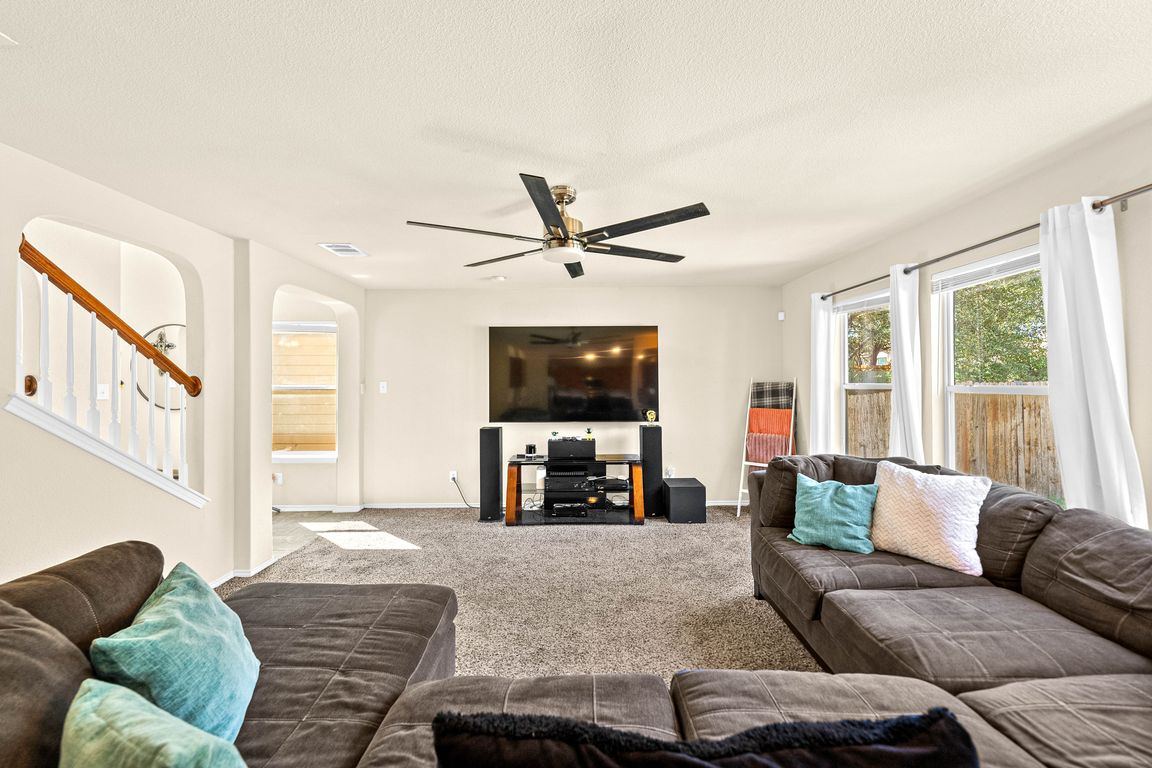
For sale
$254,000
3beds
1,918sqft
1523 Alaskan Wolf, San Antonio, TX 78245
3beds
1,918sqft
Single family residence
Built in 2007
5,401 sqft
2 Attached garage spaces
$132 price/sqft
$278 annually HOA fee
What's special
Dining spaceLarge backyardOutdoor gatheringsFamily roomPrivate master suiteNatural lightOpen and airy feel
**Assumable FHA loan at 2.75%**This inviting two-story home features 3 bedrooms and 2 bathrooms with a spacious layout designed for comfort and functionality. The main level offers a welcoming entry, a bright living room, family room, study/office, breakfast area, dining space, and a kitchen filled with abundant cabinet and countertop space ...
- 4 days |
- 540 |
- 27 |
Likely to sell faster than
Source: LERA MLS,MLS#: 1911780
Travel times
Living Room
Kitchen
Primary Bedroom
Zillow last checked: 7 hours ago
Listing updated: October 01, 2025 at 08:21am
Listed by:
Shane Neal TREC #608871 (888) 519-7431,
eXp Realty
Source: LERA MLS,MLS#: 1911780
Facts & features
Interior
Bedrooms & bathrooms
- Bedrooms: 3
- Bathrooms: 2
- Full bathrooms: 2
Primary bedroom
- Features: Walk-In Closet(s), Ceiling Fan(s), Full Bath
- Level: Upper
- Area: 180
- Dimensions: 12 x 15
Bedroom 2
- Area: 144
- Dimensions: 12 x 12
Bedroom 3
- Area: 120
- Dimensions: 12 x 10
Primary bathroom
- Features: Tub/Shower Separate, Double Vanity, Soaking Tub
- Area: 63
- Dimensions: 7 x 9
Dining room
- Area: 108
- Dimensions: 9 x 12
Family room
- Area: 165
- Dimensions: 15 x 11
Kitchen
- Area: 84
- Dimensions: 7 x 12
Living room
- Area: 270
- Dimensions: 18 x 15
Heating
- Central, Electric
Cooling
- Central Air
Appliances
- Included: Microwave, Range, Disposal, Electric Water Heater, Electric Cooktop
- Laundry: Laundry Room, Washer Hookup, Dryer Connection
Features
- One Living Area, Eat-in Kitchen, Pantry, Utility Room Inside, High Speed Internet, Walk-In Closet(s), Ceiling Fan(s)
- Flooring: Carpet, Ceramic Tile
- Has basement: No
- Has fireplace: No
- Fireplace features: Not Applicable
Interior area
- Total interior livable area: 1,918 sqft
Video & virtual tour
Property
Parking
- Total spaces: 2
- Parking features: Two Car Garage, Attached, Pad Only (Off Street)
- Attached garage spaces: 2
Features
- Levels: Two
- Stories: 2
- Pool features: None
- Fencing: Privacy
- Has view: Yes
- View description: City
Lot
- Size: 5,401.44 Square Feet
- Features: Rolling Slope, Curbs, Sidewalks, Streetlights
- Residential vegetation: Mature Trees (ext feat)
Details
- Parcel number: 051973460280
Construction
Type & style
- Home type: SingleFamily
- Property subtype: Single Family Residence
Materials
- Brick, Siding
- Foundation: Slab
- Roof: Composition
Condition
- Pre-Owned
- New construction: No
- Year built: 2007
Utilities & green energy
- Sewer: Sewer System
- Water: Water System
- Utilities for property: City Garbage service
Community & HOA
Community
- Features: None
- Subdivision: Wolf Creek
HOA
- Has HOA: Yes
- HOA fee: $278 annually
- HOA name: LIFETIME HOA
Location
- Region: San Antonio
Financial & listing details
- Price per square foot: $132/sqft
- Tax assessed value: $252,950
- Annual tax amount: $4,720
- Price range: $254K - $254K
- Date on market: 10/1/2025
- Listing terms: Conventional,FHA,VA Loan,TX Vet,Cash
- Road surface type: Paved