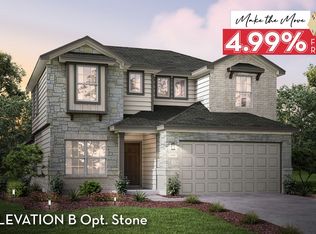This property is off market, which means it's not currently listed for sale or rent on Zillow. This may be different from what's available on other websites or public sources.
Off market
Street View
Zestimate®
$376,600
1523 Alpine Dr, Rosharon, TX 77583
--beds
11baths
2,523sqft
SingleFamily
Built in 2023
6,651 Square Feet Lot
$376,600 Zestimate®
$149/sqft
$2,962 Estimated rent
Home value
$376,600
$358,000 - $395,000
$2,962/mo
Zestimate® history
Loading...
Owner options
Explore your selling options
What's special
Facts & features
Interior
Bedrooms & bathrooms
- Bathrooms: 11
Heating
- Other
Cooling
- Central
Interior area
- Total interior livable area: 2,523 sqft
Property
Parking
- Parking features: Garage - Attached
Features
- Exterior features: Brick
Lot
- Size: 6,651 sqft
Details
- Parcel number: 75774001016
Construction
Type & style
- Home type: SingleFamily
Materials
- brick
- Foundation: Slab
- Roof: Composition
Condition
- Year built: 2023
Community & neighborhood
Location
- Region: Rosharon
Price history
| Date | Event | Price |
|---|---|---|
| 8/14/2025 | Price change | $389,500-4.5%$154/sqft |
Source: | ||
| 7/28/2025 | Price change | $407,900-0.4%$162/sqft |
Source: | ||
| 7/3/2025 | Price change | $409,600-2.4%$162/sqft |
Source: | ||
| 5/21/2025 | Listed for sale | $419,500$166/sqft |
Source: | ||
Public tax history
Tax history is unavailable.
Find assessor info on the county website
Neighborhood: 77583
Nearby schools
GreatSchools rating
- 7/10Bel Nafegar Sanchez Elementary SchoolGrades: PK-5Distance: 1 mi
- 6/10Iowa Colony Junior High SchoolGrades: 6-8Distance: 12.9 mi
- 5/10Iowa Colony High SchoolGrades: 9-10Distance: 2.3 mi
Get a cash offer in 3 minutes
Find out how much your home could sell for in as little as 3 minutes with a no-obligation cash offer.
Estimated market value
$376,600
