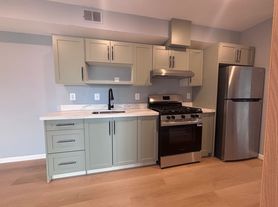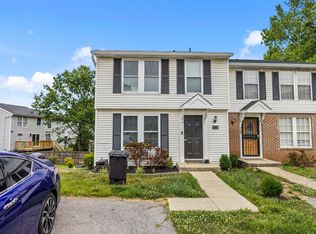Charming 5-bedroom and 2.5 bathroom - Cape Cod Home with Modern Amenities and a Spacious Backyard. Step into this well-maintained Cape Cod residence that combines comfort with convenience. This delightful home boasts two full levels of living space, 5 generously sized bedrooms, and 2.5 baths. The main Level is the heart of the home with a large eat-in kitchen, with stainless steel appliances including a refrigerator, dishwasher, built-in microwave, and gas stove, with the added bonus of an extra smaller refrigerator perfect for beverage storage or additional food space. Abundant cabinet storage and recessed lighting set the stage for functionality and ambiance. Three large bedrooms are on the main level. Each room provides ample space for rest and relaxation. The full bath, located conveniently amongst the bedrooms, features a combination tub and shower. The living area invites you to unwind and entertain with ease. Basement Additional Space with Privacy: Visit the fully finished basement to discover two additional large bedrooms. The space is complemented by another full bath, ensuring that comfort is never more than a few steps away. The basement also includes a washer and dryer and abundant storage space. Outside, the large backyard awaits your outdoor gatherings, barbecues, or tranquil evenings under the stars. The space is perfect for creating a personal oasis or playground for all ages. Adding to the convenience is the home's driveway and off-street parking. This property is available for lease, where you'd be delighted to make your home. Schools: Elementary School: Robert Gray Middle School: G. James Gordon High School: Fairmont Heights Qualifications: To qualify, the two lowest household incomes need to exceed $132,000/ year. Applicants should also have good credit and rental history. Fees: Application Fee: $45/ applicant Rent: $3,295 Security Deposit: $3,295 Date Available: NOW! Utilities: Tenant Pays All Pets: Owner Will Consider
House for rent
$3,295/mo
1523 Beaver Heights Ln, Capitol Heights, MD 20743
5beds
986sqft
Price may not include required fees and charges.
Singlefamily
Available now
Cats, dogs OK
Central air, electric
Dryer in unit laundry
Driveway parking
Natural gas, central, fireplace
What's special
Outdoor gatheringsWasher and dryerCombination tub and showerLarge backyardSpacious backyardPersonal oasisRecessed lighting
- 71 days |
- -- |
- -- |
Travel times
Renting now? Get $1,000 closer to owning
Unlock a $400 renter bonus, plus up to a $600 savings match when you open a Foyer+ account.
Offers by Foyer; terms for both apply. Details on landing page.
Facts & features
Interior
Bedrooms & bathrooms
- Bedrooms: 5
- Bathrooms: 2
- Full bathrooms: 2
Heating
- Natural Gas, Central, Fireplace
Cooling
- Central Air, Electric
Appliances
- Included: Dishwasher, Disposal, Dryer, Microwave, Refrigerator, Washer
- Laundry: Dryer In Unit, In Unit, Washer In Unit
Features
- Exhaust Fan
- Flooring: Wood
- Has basement: Yes
- Has fireplace: Yes
Interior area
- Total interior livable area: 986 sqft
Property
Parking
- Parking features: Driveway
- Details: Contact manager
Features
- Exterior features: Contact manager
Details
- Parcel number: 182033769
Construction
Type & style
- Home type: SingleFamily
- Architectural style: Bungalow
- Property subtype: SingleFamily
Condition
- Year built: 1930
Community & HOA
Location
- Region: Capitol Heights
Financial & listing details
- Lease term: Contact For Details
Price history
| Date | Event | Price |
|---|---|---|
| 9/22/2025 | Price change | $3,295-2.9%$3/sqft |
Source: Bright MLS #MDPG2161294 | ||
| 8/13/2025 | Price change | $3,395-3%$3/sqft |
Source: Bright MLS #MDPG2161294 | ||
| 7/25/2025 | Listed for rent | $3,500+25%$4/sqft |
Source: Zillow Rentals | ||
| 12/27/2023 | Listing removed | -- |
Source: Zillow Rentals | ||
| 11/28/2023 | Price change | $2,800+12%$3/sqft |
Source: Zillow Rentals | ||

