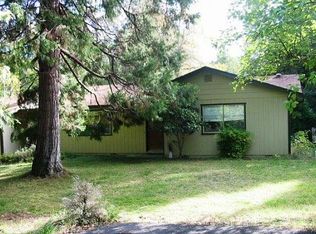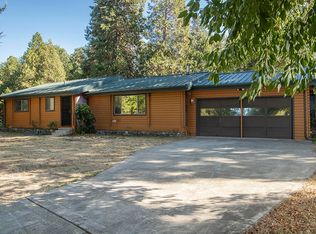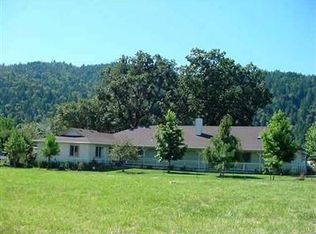Closed
$458,200
1523 Cedar Flat Rd, Williams, OR 97544
3beds
2baths
2,392sqft
Single Family Residence
Built in 1976
3 Acres Lot
$458,400 Zestimate®
$192/sqft
$2,478 Estimated rent
Home value
$458,400
$399,000 - $527,000
$2,478/mo
Zestimate® history
Loading...
Owner options
Explore your selling options
What's special
Escape to your own country retreat in a serene, park-like setting with a peaceful creek running along the back. Inside, you'll find a generous living room and family room, complete with a cozy wood-burning stove for warm gatherings. The large, open kitchen features ample counter space, an island with abundant storage, and a dining counter for casual meals. A split floor plan ensures privacy, with a spacious primary bedroom boasting a large en-suite bathroom. A separate laundry room adds convenience to your daily routine. The oversized attached garage provides plenty of room for vehicles, toys, and even a workshop, while the detached two-car garage nearby offers additional storage. A wood storage shed, asphalt driveway, and two wells enhance the practicality of this home. Recent updates, include new flooring and paint, make this property move-in ready. Whether you're relaxing indoors or enjoying the creekside tranquility, experience country living at its finest!
Zillow last checked: 8 hours ago
Listing updated: May 16, 2025 at 07:51pm
Listed by:
eXp Realty, LLC 888-814-9613
Bought with:
Real Broker
Source: Oregon Datashare,MLS#: 220194575
Facts & features
Interior
Bedrooms & bathrooms
- Bedrooms: 3
- Bathrooms: 2
Heating
- Baseboard, Electric, Wood
Cooling
- Wall/Window Unit(s)
Appliances
- Included: Dishwasher, Disposal, Dryer, Oven, Range, Range Hood, Refrigerator, Washer, Water Heater
Features
- Breakfast Bar, Ceiling Fan(s), Kitchen Island, Pantry, Shower/Tub Combo
- Flooring: Carpet, Laminate, Simulated Wood, Vinyl
- Windows: Aluminum Frames
- Has fireplace: Yes
- Fireplace features: Great Room, Living Room, Wood Burning
- Common walls with other units/homes: No Common Walls,No One Above,No One Below
Interior area
- Total structure area: 2,392
- Total interior livable area: 2,392 sqft
Property
Parking
- Total spaces: 2
- Parking features: Asphalt, Driveway, Garage Door Opener
- Garage spaces: 2
- Has uncovered spaces: Yes
Accessibility
- Accessibility features: Accessible Bedroom, Accessible Closets, Accessible Doors, Accessible Entrance, Accessible Full Bath, Accessible Hallway(s), Accessible Kitchen, Grip-Accessible Features
Features
- Levels: One
- Stories: 1
- Patio & porch: Deck
Lot
- Size: 3 Acres
- Features: Level, Wooded
Details
- Additional structures: Second Garage, Shed(s), Storage, Workshop
- Parcel number: R328394
- Zoning description: Rr5; Rural Res 5 Ac
- Special conditions: Standard
Construction
Type & style
- Home type: SingleFamily
- Architectural style: Craftsman
- Property subtype: Single Family Residence
Materials
- Frame
- Foundation: Concrete Perimeter
- Roof: Composition
Condition
- New construction: No
- Year built: 1976
Utilities & green energy
- Sewer: Septic Tank, Standard Leach Field
- Water: Private, Well
Community & neighborhood
Security
- Security features: Carbon Monoxide Detector(s), Smoke Detector(s)
Location
- Region: Williams
Other
Other facts
- Listing terms: Cash,Conventional,VA Loan
Price history
| Date | Event | Price |
|---|---|---|
| 5/15/2025 | Sold | $458,200-5.5%$192/sqft |
Source: | ||
| 3/4/2025 | Pending sale | $485,000$203/sqft |
Source: | ||
| 1/28/2025 | Price change | $485,000-3%$203/sqft |
Source: | ||
| 1/16/2025 | Listed for sale | $500,000+3.1%$209/sqft |
Source: | ||
| 11/10/2024 | Listing removed | $485,000$203/sqft |
Source: | ||
Public tax history
| Year | Property taxes | Tax assessment |
|---|---|---|
| 2024 | $3,038 +14.8% | $317,880 +3% |
| 2023 | $2,646 +2.3% | $308,630 |
| 2022 | $2,587 +0.8% | $308,630 +6.1% |
Find assessor info on the county website
Neighborhood: 97544
Nearby schools
GreatSchools rating
- 9/10Williams Elementary SchoolGrades: K-5Distance: 1.3 mi
- 4/10Lincoln Savage Middle SchoolGrades: 6-8Distance: 10.1 mi
- 6/10Hidden Valley High SchoolGrades: 9-12Distance: 8.6 mi
Schools provided by the listing agent
- Elementary: Williams Elem
- Middle: Lincoln Savage Middle
- High: Hidden Valley High
Source: Oregon Datashare. This data may not be complete. We recommend contacting the local school district to confirm school assignments for this home.
Get pre-qualified for a loan
At Zillow Home Loans, we can pre-qualify you in as little as 5 minutes with no impact to your credit score.An equal housing lender. NMLS #10287.


