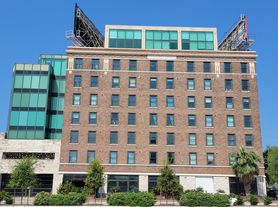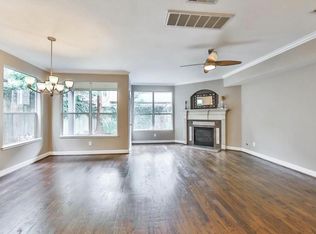Stunning contemporary style home boasts downtown views, open floor plan, en-suite bathrooms in each room, private yard space, extra parking space, covered balconies & high quality finishes including hardwoods, marble counter-tops, high ceilings, & more! The 1st floor offers lovely tile & a bedroom w/en-suite bathroom - perfect for an office or roommate setup. The 2nd floor features the living/dining areas, half bath & the gourmet kitchen w/waterfall island, breakfast bar, tons of cabinet space, herringbone backsplash, & stainless steel appliances! You'll find the utility room & 2 bedroom suites on the 3rd floor including the primary bedroom suite which has a private balcony, dual vanities in bathroom, walk-in closet & luxurious shower featuring floor to ceiling tile & dual shower heads! Enjoy easy access to downtown attractions, bike trails, restaurants, shopping, parks, & more! Home includes all appliances. Zoned to highly rated Crockett elementary! In-town living at it's finest!
Copyright notice - Data provided by HAR.com 2022 - All information provided should be independently verified.
House for rent
$3,000/mo
1523 Hickory St, Houston, TX 77007
3beds
2,121sqft
Price may not include required fees and charges.
Singlefamily
Available now
-- Pets
Electric, ceiling fan
In unit laundry
2 Attached garage spaces parking
Natural gas
What's special
- 12 days
- on Zillow |
- -- |
- -- |
Travel times
Renting now? Get $1,000 closer to owning
Unlock a $400 renter bonus, plus up to a $600 savings match when you open a Foyer+ account.
Offers by Foyer; terms for both apply. Details on landing page.
Facts & features
Interior
Bedrooms & bathrooms
- Bedrooms: 3
- Bathrooms: 4
- Full bathrooms: 3
- 1/2 bathrooms: 1
Heating
- Natural Gas
Cooling
- Electric, Ceiling Fan
Appliances
- Included: Dishwasher, Disposal, Dryer, Microwave, Oven, Range, Refrigerator, Washer
- Laundry: In Unit
Features
- 1 Bedroom Down - Not Primary BR, Ceiling Fan(s), Primary Bed - 3rd Floor, Walk In Closet
- Flooring: Tile, Wood
Interior area
- Total interior livable area: 2,121 sqft
Property
Parking
- Total spaces: 2
- Parking features: Attached, Covered
- Has attached garage: Yes
- Details: Contact manager
Features
- Stories: 3
- Exterior features: 1 Bedroom Down - Not Primary BR, 1 Living Area, Attached, Back Yard, Corner Lot, Flooring: Wood, Heating: Gas, Insulated/Low-E windows, Kitchen/Dining Combo, Lot Features: Back Yard, Corner Lot, Primary Bed - 3rd Floor, Walk In Closet
Details
- Parcel number: 1360840010009
Construction
Type & style
- Home type: SingleFamily
- Property subtype: SingleFamily
Condition
- Year built: 2019
Community & HOA
Location
- Region: Houston
Financial & listing details
- Lease term: Long Term,12 Months
Price history
| Date | Event | Price |
|---|---|---|
| 9/22/2025 | Price change | $3,000-6.3%$1/sqft |
Source: | ||
| 8/25/2025 | Price change | $3,200-3%$2/sqft |
Source: | ||
| 8/12/2025 | Price change | $3,300-4.3%$2/sqft |
Source: | ||
| 8/5/2025 | Price change | $3,450-1.4%$2/sqft |
Source: | ||
| 7/29/2025 | Listed for rent | $3,500$2/sqft |
Source: | ||

