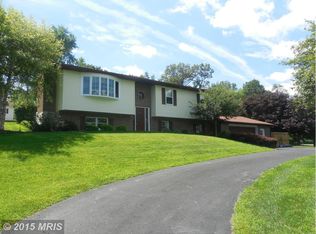Sold for $410,000
$410,000
1523 Kerr Rd, Whiteford, MD 21160
3beds
1,727sqft
Single Family Residence
Built in 1952
0.69 Acres Lot
$415,200 Zestimate®
$237/sqft
$2,539 Estimated rent
Home value
$415,200
$382,000 - $448,000
$2,539/mo
Zestimate® history
Loading...
Owner options
Explore your selling options
What's special
*Multiple offers received - Offer deadline Monday May 5th at 3pm* Beautifully maintained 3-bedroom, 2.5-bath home situated on nearly ¾ of an acre with breathtaking views and premium finishes throughout. This move-in-ready property offers a layout filled with natural light, featuring a gorgeous kitchen with soft-close cabinets and drawers, durable LVP flooring, and brand-new appliances. The main living area opens to a maintenance-free composite deck, where you can relax and take in expansive views—perfect for entertaining or enjoying peaceful evenings. The finished basement provides additional living space, ideal for a home theater, rec room, or hosting gatherings. Upstairs, a loft-style bonus room offers flexible space for a home office, guest room, or creative studio. The home includes a newly built garage, a 5-year-old roof, and a 5-year-old HVAC split system—offering efficiency and long-term peace of mind. Nestled in a quiet street, this property offers the space and privacy of a large lot while still being conveniently located near restaurants and shops. A perfect blend of comfort, style, and functionality—don’t miss this exceptional opportunity!
Zillow last checked: 8 hours ago
Listing updated: May 30, 2025 at 05:03pm
Listed by:
Elliot Mitchell 443-417-3559,
Corner House Realty
Bought with:
Debbie Ulmer, 651662
Berkshire Hathaway HomeServices Homesale Realty
Source: Bright MLS,MLS#: MDHR2042086
Facts & features
Interior
Bedrooms & bathrooms
- Bedrooms: 3
- Bathrooms: 3
- Full bathrooms: 2
- 1/2 bathrooms: 1
- Main level bathrooms: 1
- Main level bedrooms: 2
Primary bedroom
- Features: Attached Bathroom
- Level: Upper
- Area: 264 Square Feet
- Dimensions: 24 x 11
Bedroom 2
- Features: Ceiling Fan(s)
- Level: Main
- Area: 126 Square Feet
- Dimensions: 14 x 9
Bedroom 3
- Features: Flooring - Carpet, Ceiling Fan(s)
- Level: Main
- Area: 144 Square Feet
- Dimensions: 12 x 12
Primary bathroom
- Level: Upper
Bathroom 2
- Level: Main
Dining room
- Features: Built-in Features
- Level: Main
- Area: 100 Square Feet
- Dimensions: 10 x 10
Half bath
- Level: Lower
Kitchen
- Features: Breakfast Bar, Ceiling Fan(s), Granite Counters, Kitchen - Electric Cooking
- Level: Main
- Area: 260 Square Feet
- Dimensions: 20 x 13
Living room
- Features: Chair Rail
- Level: Main
- Area: 195 Square Feet
- Dimensions: 15 x 13
Recreation room
- Features: Flooring - Tile/Brick
- Level: Lower
- Area: 375 Square Feet
- Dimensions: 25 x 15
Heating
- Baseboard, Oil
Cooling
- Ductless, Electric
Appliances
- Included: Electric Water Heater
- Laundry: Lower Level
Features
- Breakfast Area, Built-in Features, Ceiling Fan(s), Chair Railings, Dining Area, Entry Level Bedroom, Eat-in Kitchen, Kitchen - Table Space, Recessed Lighting, Upgraded Countertops, Wainscotting
- Flooring: Carpet
- Basement: Connecting Stairway,Interior Entry
- Has fireplace: No
Interior area
- Total structure area: 2,080
- Total interior livable area: 1,727 sqft
- Finished area above ground: 1,352
- Finished area below ground: 375
Property
Parking
- Total spaces: 8
- Parking features: Asphalt, Driveway
- Uncovered spaces: 8
Accessibility
- Accessibility features: None
Features
- Levels: Three
- Stories: 3
- Patio & porch: Deck
- Pool features: None
Lot
- Size: 0.69 Acres
Details
- Additional structures: Above Grade, Below Grade
- Parcel number: 1305042100
- Zoning: RESIDENTIAL
- Special conditions: Standard
Construction
Type & style
- Home type: SingleFamily
- Architectural style: Cape Cod
- Property subtype: Single Family Residence
Materials
- Combination
- Foundation: Other
Condition
- New construction: No
- Year built: 1952
Utilities & green energy
- Sewer: Private Septic Tank
- Water: Well
Community & neighborhood
Location
- Region: Whiteford
- Subdivision: None Available
Other
Other facts
- Listing agreement: Exclusive Right To Sell
- Listing terms: Cash,Conventional,FHA,VA Loan
- Ownership: Fee Simple
Price history
| Date | Event | Price |
|---|---|---|
| 5/30/2025 | Sold | $410,000+9.4%$237/sqft |
Source: | ||
| 5/6/2025 | Pending sale | $374,900$217/sqft |
Source: | ||
| 5/2/2025 | Listed for sale | $374,900+4.4%$217/sqft |
Source: | ||
| 11/17/2023 | Sold | $359,000-2.7%$208/sqft |
Source: | ||
| 10/15/2023 | Pending sale | $369,000$214/sqft |
Source: | ||
Public tax history
| Year | Property taxes | Tax assessment |
|---|---|---|
| 2025 | $2,678 +30.3% | $240,233 +27.4% |
| 2024 | $2,056 +3% | $188,600 +3% |
| 2023 | $1,996 +3.1% | $183,167 -2.9% |
Find assessor info on the county website
Neighborhood: 21160
Nearby schools
GreatSchools rating
- 7/10North Harford Elementary SchoolGrades: PK-5Distance: 4.8 mi
- 6/10North Harford Middle SchoolGrades: 6-8Distance: 5 mi
- 6/10North Harford High SchoolGrades: 9-12Distance: 4.7 mi
Schools provided by the listing agent
- Elementary: North Harford
- Middle: North Harford
- High: North Harford
- District: Harford County Public Schools
Source: Bright MLS. This data may not be complete. We recommend contacting the local school district to confirm school assignments for this home.
Get pre-qualified for a loan
At Zillow Home Loans, we can pre-qualify you in as little as 5 minutes with no impact to your credit score.An equal housing lender. NMLS #10287.
