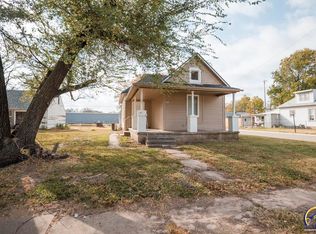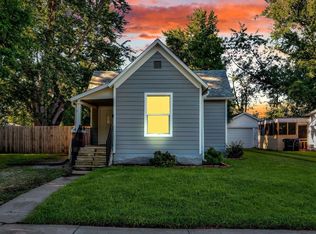Sold on 03/10/23
Price Unknown
1523 NE Atchison Ave, Topeka, KS 66616
3beds
1,588sqft
Single Family Residence, Residential
Built in 1920
5,062.5 Acres Lot
$92,000 Zestimate®
$--/sqft
$1,415 Estimated rent
Home value
$92,000
$72,000 - $113,000
$1,415/mo
Zestimate® history
Loading...
Owner options
Explore your selling options
What's special
Same owner for almost 68 years on this 3 Bedroom, 2 bath Oakland Bungalow. Upper finished 3rd bedroom area has slanted ceilings. Property is within walking distance to restaurants, schools and churches. Main floor laundry in 2nd living room/family room area. Chain link fenced front and back yards plus back covered patio. Oversized detached garage (approx. 26 x 16) with garage opener. Property to be sold "as-is" with no repairs to be made by Seller's family.
Zillow last checked: 8 hours ago
Listing updated: March 10, 2023 at 08:51am
Listed by:
Vivian Kane 785-640-7204,
Capitol City Real Estate
Bought with:
Lisa Christopher, 00230837
KW One Legacy Partners, LLC
Source: Sunflower AOR,MLS#: 227345
Facts & features
Interior
Bedrooms & bathrooms
- Bedrooms: 3
- Bathrooms: 2
- Full bathrooms: 2
Primary bedroom
- Level: Main
- Area: 82.16
- Dimensions: 10.4 X 7.9
Bedroom 2
- Level: Main
- Area: 94
- Dimensions: 10 X 9.4
Bedroom 3
- Level: Upper
- Area: 228.62
- Dimensions: 16.1 X 14.2
Dining room
- Level: Main
- Area: 143.64
- Dimensions: 12.6 X 11.4
Family room
- Level: Main
- Area: 255.3
- Dimensions: 23 X 11.1
Kitchen
- Level: Main
- Area: 168.91
- Dimensions: 13.3 X 12.7
Laundry
- Level: Main
Living room
- Level: Main
- Area: 179.61
- Dimensions: 13.11 X 13.7
Heating
- Natural Gas
Cooling
- Central Air
Appliances
- Included: Electric Range
- Laundry: Main Level
Features
- Flooring: Vinyl, Carpet
- Basement: Block,Partial
- Has fireplace: No
Interior area
- Total structure area: 1,588
- Total interior livable area: 1,588 sqft
- Finished area above ground: 1,588
- Finished area below ground: 0
Property
Parking
- Parking features: Detached, Auto Garage Opener(s), Garage Door Opener
Features
- Patio & porch: Covered
- Fencing: Chain Link
Lot
- Size: 5,062 Acres
- Dimensions: 37.5 x 135
- Features: Corner Lot, Sidewalk
Details
- Parcel number: R22538
- Special conditions: Standard,Arm's Length
Construction
Type & style
- Home type: SingleFamily
- Architectural style: Bungalow
- Property subtype: Single Family Residence, Residential
Materials
- Frame, Vinyl Siding
- Roof: Composition
Condition
- Year built: 1920
Utilities & green energy
- Water: Public
Community & neighborhood
Location
- Region: Topeka
- Subdivision: Pleasant Valley
HOA & financial
HOA
- Has HOA: No
Price history
| Date | Event | Price |
|---|---|---|
| 3/10/2023 | Sold | -- |
Source: | ||
| 2/16/2023 | Pending sale | $99,950$63/sqft |
Source: | ||
| 1/9/2023 | Listed for sale | $99,950$63/sqft |
Source: | ||
Public tax history
| Year | Property taxes | Tax assessment |
|---|---|---|
| 2025 | -- | $11,277 +3% |
| 2024 | $1,458 -5.4% | $10,948 |
| 2023 | $1,542 +53% | $10,948 +53.9% |
Find assessor info on the county website
Neighborhood: Oakland
Nearby schools
GreatSchools rating
- 5/10State Street Elementary SchoolGrades: PK-5Distance: 0.5 mi
- 5/10Chase Middle SchoolGrades: 6-8Distance: 0.5 mi
- 2/10Highland Park High SchoolGrades: 9-12Distance: 2.2 mi
Schools provided by the listing agent
- Elementary: State Street Elementary School/USD 501
- Middle: Chase Middle School/USD 501
- High: Highland Park High School/USD 501
Source: Sunflower AOR. This data may not be complete. We recommend contacting the local school district to confirm school assignments for this home.

