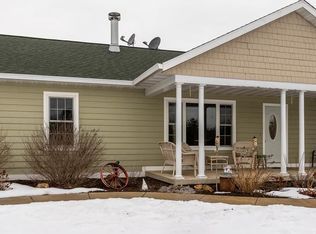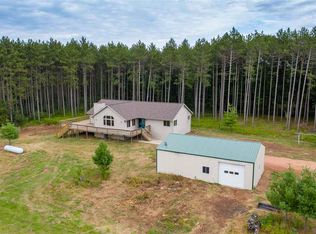Closed
$398,000
1523 ROBIN LANE, Stevens Point, WI 54481
3beds
2,016sqft
Single Family Residence
Built in 1990
5 Acres Lot
$403,600 Zestimate®
$197/sqft
$1,874 Estimated rent
Home value
$403,600
$355,000 - $460,000
$1,874/mo
Zestimate® history
Loading...
Owner options
Explore your selling options
What's special
This half-log Ranch Style residence is located within the Town of Linwood and extremely private. The 5.0-acres setting offers peaceful views from every window and is accented by the gorgeous wood characteristics. The main floor features 2016 finished SF, 3 bedrooms, 2 full baths, and an enormous great room centered around the stone chimney and wood burning fireplace. The kitchen layout allows for maximum function and the primary suite has dual closets and is the perfect size. The attached garage features a concrete ramp to the lower level for easy access to the workshop room or for your storage needs and a rear garage door, too. The LP tank is owned, the extra lean-to, and the log furniture are all included in the sale. Buyer to acknowledge condition upon viewing. With some updates this will be a true gem. Schedule your tour today!
Zillow last checked: 8 hours ago
Listing updated: March 12, 2025 at 04:55am
Listed by:
THE STEVE LANE SALES TEAM homeinfo@firstweber.com,
FIRST WEBER
Bought with:
The Steve Lane Sales Team
Source: WIREX MLS,MLS#: 22402752 Originating MLS: Central WI Board of REALTORS
Originating MLS: Central WI Board of REALTORS
Facts & features
Interior
Bedrooms & bathrooms
- Bedrooms: 3
- Bathrooms: 2
- Full bathrooms: 2
- Main level bedrooms: 3
Primary bedroom
- Level: Main
- Area: 378
- Dimensions: 14 x 27
Bedroom 2
- Level: Main
- Area: 143
- Dimensions: 11 x 13
Bedroom 3
- Level: Main
- Area: 132
- Dimensions: 11 x 12
Dining room
- Level: Main
- Area: 250
- Dimensions: 10 x 25
Kitchen
- Level: Main
- Area: 224
- Dimensions: 14 x 16
Living room
- Level: Main
- Area: 500
- Dimensions: 20 x 25
Heating
- Propane, Forced Air
Cooling
- Central Air
Appliances
- Included: Refrigerator, Range/Oven, Dishwasher, Washer, Dryer
Features
- Ceiling Fan(s), Cathedral/vaulted ceiling, Walk-In Closet(s)
- Flooring: Tile, Wood
- Basement: Full,Sump Pump,Block
Interior area
- Total structure area: 2,016
- Total interior livable area: 2,016 sqft
- Finished area above ground: 2,016
- Finished area below ground: 0
Property
Parking
- Total spaces: 3
- Parking features: 3 Car, Attached, Garage Door Opener
- Attached garage spaces: 3
Features
- Levels: One
- Stories: 1
- Patio & porch: Deck
Lot
- Size: 5 Acres
Details
- Additional structures: Storage
- Parcel number: 02423070215.04
- Zoning: Residential
- Special conditions: Arms Length
Construction
Type & style
- Home type: SingleFamily
- Architectural style: Other
- Property subtype: Single Family Residence
Materials
- Wood Siding
- Roof: Shingle
Condition
- 21+ Years
- New construction: No
- Year built: 1990
Utilities & green energy
- Sewer: Septic Tank, Mound Septic
- Water: Well
Community & neighborhood
Location
- Region: Stevens Point
- Municipality: Linwood
Other
Other facts
- Listing terms: Arms Length Sale
Price history
| Date | Event | Price |
|---|---|---|
| 3/10/2025 | Sold | $398,000+2.1%$197/sqft |
Source: | ||
| 10/30/2024 | Listed for sale | $389,900$193/sqft |
Source: | ||
| 10/2/2024 | Contingent | $389,900$193/sqft |
Source: | ||
| 8/30/2024 | Price change | $389,900-8.3%$193/sqft |
Source: | ||
| 6/25/2024 | Listed for sale | $425,000$211/sqft |
Source: | ||
Public tax history
| Year | Property taxes | Tax assessment |
|---|---|---|
| 2024 | $4,221 +4.1% | $274,200 |
| 2023 | $4,055 -1.1% | $274,200 |
| 2022 | $4,100 | $274,200 |
Find assessor info on the county website
Neighborhood: 54481
Nearby schools
GreatSchools rating
- 7/10Mckinley CenterGrades: K-6Distance: 3.4 mi
- 5/10P J Jacobs Junior High SchoolGrades: 7-9Distance: 3.9 mi
- 4/10Stevens Point Area Senior High SchoolGrades: 10-12Distance: 3.8 mi
Schools provided by the listing agent
- Elementary: Mckinley
- Middle: Ben Franklin
- High: Stevens Point
- District: Stevens Point
Source: WIREX MLS. This data may not be complete. We recommend contacting the local school district to confirm school assignments for this home.

Get pre-qualified for a loan
At Zillow Home Loans, we can pre-qualify you in as little as 5 minutes with no impact to your credit score.An equal housing lender. NMLS #10287.

