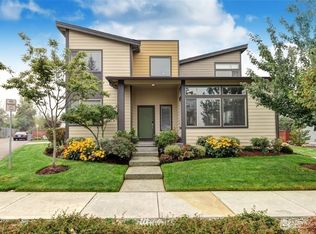Meticulously maintained, nearly new home in the desirable LaRosa community. This private homesite features a large floorplan with 4 generous bedrooms, fenced backyard, spacious 2 car garage, extended outdoor patio, high ceilings, and a wide open concept. Light abounds throughout this well crafted Conner home. Community shared space accessible right outside your front door. Enjoy the convenience of this easily commutable Benson Hill location, just minutes from everything. Welcome Home.
This property is off market, which means it's not currently listed for sale or rent on Zillow. This may be different from what's available on other websites or public sources.

