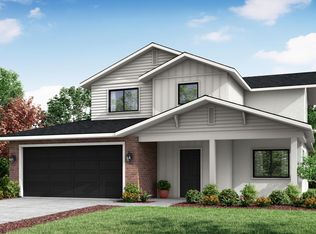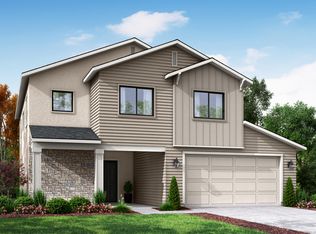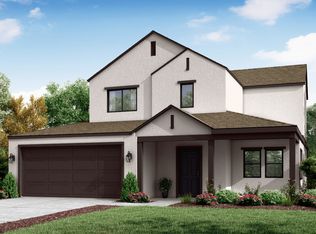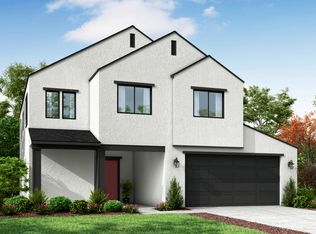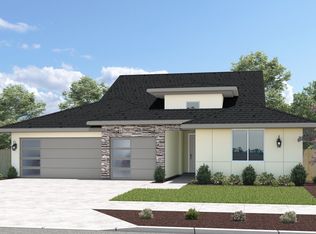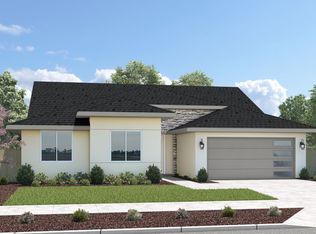1523 S Autumn Breeze Road #Holl66, Hanford, CA 93230
What's special
- 137 days |
- 29 |
- 0 |
Zillow last checked: 8 hours ago
Listing updated: August 13, 2025 at 03:04pm
Lana Z Fahoum 559-300-3599,
San Joaquin Valley Homes
Travel times
Schedule tour
Facts & features
Interior
Bedrooms & bathrooms
- Bedrooms: 4
- Bathrooms: 3
- Full bathrooms: 2
- 1/2 bathrooms: 1
- Main level bathrooms: 1
Heating
- Central, Electric, High Effciency
Cooling
- Central Air, Electric, High Effciency
Appliances
- Included: Built-In Range, Dishwasher, Electric Range
- Laundry: Inside
Features
- Ceiling Fan(s), Granite Counters, Kitchen Open to Family Room, Pantry
- Flooring: Carpet, Ceramic Tile
- Has fireplace: No
- Common walls with other units/homes: No One Above
Interior area
- Total structure area: 2,076
- Total interior livable area: 2,076 sqft
Property
Parking
- Total spaces: 2
- Parking features: Attached
- Attached garage spaces: 2
Features
- Stories: 2
- Patio & porch: Covered
- Fencing: Fenced
- Has view: Yes
- View description: Neighborhood
Lot
- Size: 6,430 Square Feet
- Features: Back Yard, Front Yard, Landscaped
Details
- Parcel number: 123456789000
Construction
Type & style
- Home type: SingleFamily
- Property subtype: Single Family Residence, Residential
Materials
- Stucco
- Foundation: Slab
- Roof: Composition
Condition
- New Construction
- New construction: Yes
- Year built: 2025
Details
- Builder name: San Joaquin Valley Homes
Utilities & green energy
- Sewer: Public Sewer
- Water: Public
- Utilities for property: Electricity Connected, Sewer Connected, Water Connected
Community & HOA
Community
- Security: Carbon Monoxide Detector(s), Fire Alarm
- Subdivision: Hidden Oaks II
HOA
- Has HOA: No
Location
- Region: Hanford
Financial & listing details
- Price per square foot: $209/sqft
- Date on market: 8/8/2025
- Cumulative days on market: 138 days
- Electric utility on property: Yes
- Road surface type: Asphalt, Paved
About the community
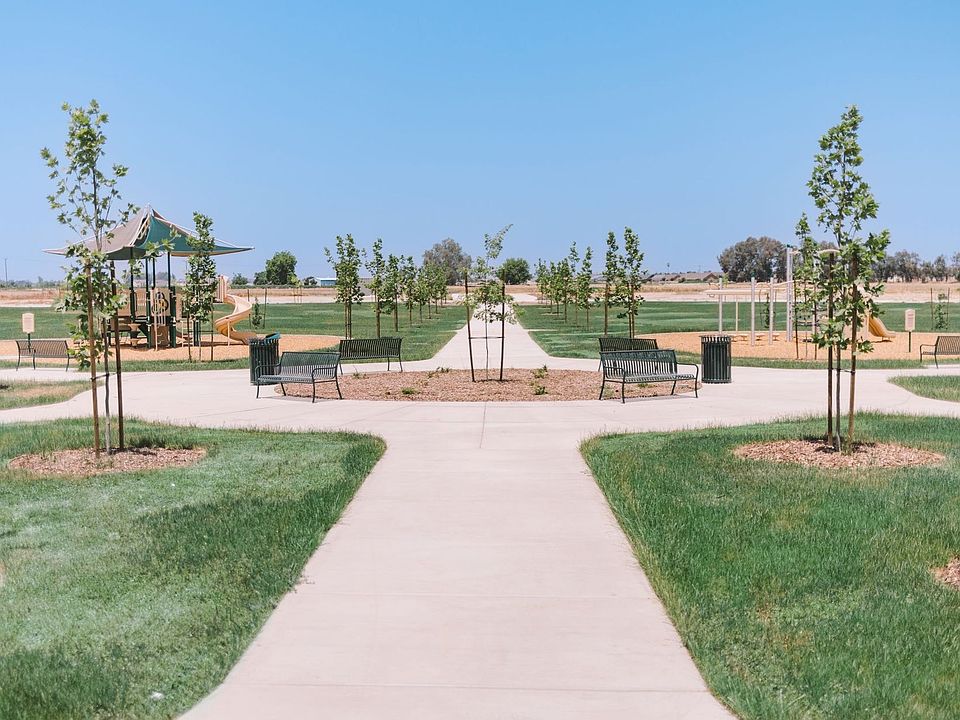
Source: San Joaquin Valley Homes
2 homes in this community
Available homes
| Listing | Price | Bed / bath | Status |
|---|---|---|---|
Current home: 1523 S Autumn Breeze Road #Holl66 | $433,250 | 4 bed / 3 bath | Pending |
| 1577 S Barberry Place #Ho53 | $469,900 | 3 bed / 3 bath | Pending |
Source: San Joaquin Valley Homes
Contact agent
By pressing Contact agent, you agree that Zillow Group and its affiliates, and may call/text you about your inquiry, which may involve use of automated means and prerecorded/artificial voices. You don't need to consent as a condition of buying any property, goods or services. Message/data rates may apply. You also agree to our Terms of Use. Zillow does not endorse any real estate professionals. We may share information about your recent and future site activity with your agent to help them understand what you're looking for in a home.
Learn how to advertise your homesEstimated market value
$433,300
$412,000 - $455,000
$2,789/mo
Price history
| Date | Event | Price |
|---|---|---|
| 8/13/2025 | Pending sale | $433,250$209/sqft |
Source: | ||
| 8/8/2025 | Listed for sale | $433,250$209/sqft |
Source: | ||
Public tax history
Monthly payment
Neighborhood: 93230
Nearby schools
GreatSchools rating
- 8/10Martin Luther King Jr. Elementary SchoolGrades: K-6Distance: 0.6 mi
- 6/10Woodrow Wilson Junior High SchoolGrades: 7-8Distance: 2.2 mi
- 4/10Hanford West High SchoolGrades: 9-12Distance: 1.9 mi
Schools provided by the builder
- Elementary: Martin Luther King Jr Elementary School
- Middle: John F Kennedy Junior High School
- High: Hanford West High School
Source: San Joaquin Valley Homes. This data may not be complete. We recommend contacting the local school district to confirm school assignments for this home.
