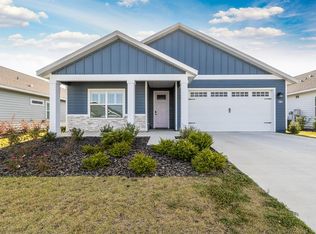Sold for $425,000 on 04/30/25
Zestimate®
$425,000
1523 SW 68th Ter, Gainesville, FL 32607
3beds
1,939sqft
Single Family Residence
Built in 2022
6,534 Square Feet Lot
$425,000 Zestimate®
$219/sqft
$2,662 Estimated rent
Home value
$425,000
$400,000 - $455,000
$2,662/mo
Zestimate® history
Loading...
Owner options
Explore your selling options
What's special
STOP THE CAR! Welcome Home to this stunning 2022 built CORNER LOT home in Grand Oaks! This home is jam packed with more than $15,000 in upgrades not included by the builder, including: a new privacy fence, irrigation system, screened in lanai, luxurious landscaping both front and backyard with a dedicated space for an herb garden PLUS a bonus fridge in the garage for extra storage. When you arrive you'll love the meticulously maintained landscaping, the pristine exterior, and the commanding 8' door. Step inside to 9' ceilings, natural gray luxury vinyl plank floors, and an abundance of natural light pouring into the home from all angles. The foyer opens to a gorgeous open concept living area where no expense was spared! The chef's kitchen boasts a 10' island, custom backsplash, a farmhouse sink, a French-country style range hood, a true chef's dream gas stove, and top-tier stainless steel kitchen appliances. The massive living room is elevated by a two-tier tray ceiling and a stacking 8' sliding glass door giving a gateway to the huge screened in lanai for the perfect indoor/outdoor experience especially when entertaining. Glass French doors deal to a bonus room perfect for a home office, formal dining room or a playroom. Beyond the bonus room, is a true primary suite built for tranquility and relaxation with a tray ceiling and a perfectly executed primary bathroom featuring a free standing shower, double vanity sink and a walk-in closet with upgraded built-in shelving. Two well appointed guest bedrooms give ample space between the primary allowing privacy for the whole family. Additional features include: built-in drop zone giving a mud room feel between the garage and kitchen, epoxy flooring in the 2 car garage, oversized laundry room with cabinetry and a utility sink, community pool, and so much more. Call today to schedule your showing! *Buyer to verify all property details.*
Zillow last checked: 8 hours ago
Listing updated: June 09, 2025 at 06:14pm
Listing Provided by:
Matthew Christian 954-591-2851,
TRINITY REAL ESTATE GROUP, LLC 813-530-2061
Bought with:
Marty Wilkinson, 3614933
FLORIDA'S CHOICE REALTY
Source: Stellar MLS,MLS#: TB8311052 Originating MLS: Suncoast Tampa
Originating MLS: Suncoast Tampa

Facts & features
Interior
Bedrooms & bathrooms
- Bedrooms: 3
- Bathrooms: 2
- Full bathrooms: 2
Primary bedroom
- Features: En Suite Bathroom, Walk-In Closet(s)
- Level: First
- Area: 241.4 Square Feet
- Dimensions: 17.75x13.6
Kitchen
- Level: First
- Area: 508.26 Square Feet
- Dimensions: 19.7x25.8
Living room
- Level: First
- Area: 625 Square Feet
- Dimensions: 25x25
Heating
- Central
Cooling
- Central Air
Appliances
- Included: Dishwasher, Dryer, Microwave, Range, Range Hood, Refrigerator, Washer
- Laundry: Laundry Room
Features
- Ceiling Fan(s), Crown Molding, Open Floorplan, Thermostat, Tray Ceiling(s), Walk-In Closet(s)
- Flooring: Luxury Vinyl, Tile
- Doors: Sliding Doors
- Has fireplace: No
Interior area
- Total structure area: 2,695
- Total interior livable area: 1,939 sqft
Property
Parking
- Total spaces: 2
- Parking features: Garage - Attached
- Attached garage spaces: 2
Features
- Levels: One
- Stories: 1
- Patio & porch: Screened
- Exterior features: Garden, Sidewalk
- Fencing: Wood
Lot
- Size: 6,534 sqft
Details
- Parcel number: 06677030126
- Zoning: RESI
- Special conditions: None
Construction
Type & style
- Home type: SingleFamily
- Property subtype: Single Family Residence
Materials
- Stucco
- Foundation: Slab
- Roof: Shingle
Condition
- New construction: No
- Year built: 2022
Utilities & green energy
- Sewer: Public Sewer
- Water: Public
- Utilities for property: Public
Community & neighborhood
Community
- Community features: Pool, Sidewalks
Location
- Region: Gainesville
- Subdivision: GRAND OAKS AT TOWER PH I PB 35 PG 68
HOA & financial
HOA
- Has HOA: Yes
- HOA fee: $60 monthly
- Association name: Fran Pollard
- Association phone: 352-224-2122
Other fees
- Pet fee: $0 monthly
Other financial information
- Total actual rent: 0
Other
Other facts
- Ownership: Fee Simple
- Road surface type: Asphalt
Price history
| Date | Event | Price |
|---|---|---|
| 4/30/2025 | Sold | $425,000-1.2%$219/sqft |
Source: | ||
| 4/2/2025 | Pending sale | $430,000$222/sqft |
Source: | ||
| 2/8/2025 | Price change | $430,000-2.3%$222/sqft |
Source: | ||
| 12/12/2024 | Price change | $440,000-2.2%$227/sqft |
Source: | ||
| 10/16/2024 | Listed for sale | $450,000+9.4%$232/sqft |
Source: | ||
Public tax history
| Year | Property taxes | Tax assessment |
|---|---|---|
| 2024 | $2,924 +3.1% | $356,236 +3% |
| 2023 | $2,837 -60.5% | $345,860 +7.5% |
| 2022 | $7,178 +840% | $321,867 +1850.7% |
Find assessor info on the county website
Neighborhood: 32607
Nearby schools
GreatSchools rating
- 5/10Lawton M. Chiles Elementary SchoolGrades: PK-5Distance: 1.9 mi
- 7/10Fort Clarke Middle SchoolGrades: 6-8Distance: 2.9 mi
- 6/10F. W. Buchholz High SchoolGrades: 5,9-12Distance: 2.9 mi

Get pre-qualified for a loan
At Zillow Home Loans, we can pre-qualify you in as little as 5 minutes with no impact to your credit score.An equal housing lender. NMLS #10287.
Sell for more on Zillow
Get a free Zillow Showcase℠ listing and you could sell for .
$425,000
2% more+ $8,500
With Zillow Showcase(estimated)
$433,500