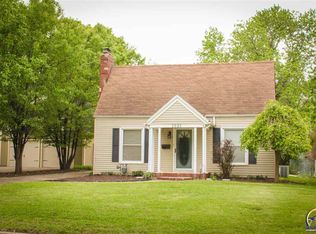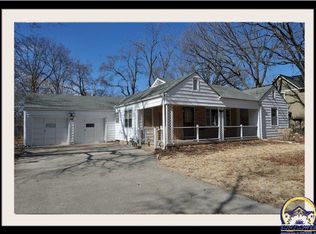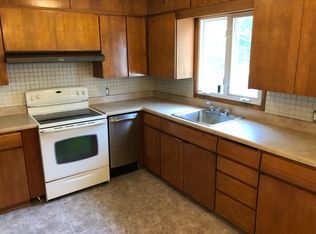Sold on 10/13/23
Price Unknown
1523 SW High Ave, Topeka, KS 66604
3beds
2,230sqft
Single Family Residence, Residential
Built in 1920
9,147.6 Square Feet Lot
$233,300 Zestimate®
$--/sqft
$1,845 Estimated rent
Home value
$233,300
$208,000 - $257,000
$1,845/mo
Zestimate® history
Loading...
Owner options
Explore your selling options
What's special
Beautiful 3 Bedrooms, 2 Bath Victorian home from 1910. Enjoy modern comfort with a move-in ready interior. The property also features a spacious, oversized 2-car garage complete with an unfinished loft space, offerings ample room for storage or creative use. Experience the best of both worlds in this timeless gem. Schedule your tour today!
Zillow last checked: 8 hours ago
Listing updated: October 13, 2023 at 11:18am
Listed by:
Carol Ronnebaum 785-640-2685,
Coldwell Banker American Home,
Tracy Ronnebaum 785-633-2588,
Coldwell Banker American Home
Bought with:
BJ McGivern, SP00050719
Genesis, LLC, Realtors
Source: Sunflower AOR,MLS#: 230721
Facts & features
Interior
Bedrooms & bathrooms
- Bedrooms: 3
- Bathrooms: 2
- Full bathrooms: 2
Primary bedroom
- Level: Upper
- Area: 165
- Dimensions: 15x11
Bedroom 2
- Level: Upper
- Area: 165
- Dimensions: 15x11
Bedroom 3
- Level: Upper
- Area: 132
- Dimensions: 12x11
Dining room
- Level: Main
- Area: 165
- Dimensions: 15x11
Great room
- Level: Main
- Area: 132
- Dimensions: 12x11
Kitchen
- Level: Main
- Area: 140
- Dimensions: 14x10
Laundry
- Level: Lower
- Area: 25
- Dimensions: 5x5
Living room
- Level: Main
- Area: 195
- Dimensions: 15x13
Heating
- Natural Gas
Cooling
- Central Air
Appliances
- Laundry: Main Level
Features
- High Ceilings
- Basement: Sump Pump,Concrete,Crawl Space,Partially Finished
- Number of fireplaces: 1
- Fireplace features: One, Gas Starter
Interior area
- Total structure area: 2,230
- Total interior livable area: 2,230 sqft
- Finished area above ground: 1,850
- Finished area below ground: 380
Property
Parking
- Parking features: Detached
Features
- Levels: Two
- Patio & porch: Deck, Covered
Lot
- Size: 9,147 sqft
- Dimensions: 125 x 75
Details
- Parcel number: R45366
- Special conditions: Standard,Arm's Length
Construction
Type & style
- Home type: SingleFamily
- Property subtype: Single Family Residence, Residential
Condition
- Year built: 1920
Utilities & green energy
- Water: Public
Community & neighborhood
Location
- Region: Topeka
- Subdivision: Euclid Park
Price history
| Date | Event | Price |
|---|---|---|
| 10/13/2023 | Sold | -- |
Source: | ||
| 9/7/2023 | Pending sale | $245,000$110/sqft |
Source: | ||
| 8/30/2023 | Listed for sale | $245,000$110/sqft |
Source: | ||
| 3/15/2006 | Sold | -- |
Source: | ||
Public tax history
| Year | Property taxes | Tax assessment |
|---|---|---|
| 2025 | -- | $28,878 +3% |
| 2024 | $4,003 +14.5% | $28,037 +16.8% |
| 2023 | $3,495 +11.5% | $24,004 +15% |
Find assessor info on the county website
Neighborhood: 66604
Nearby schools
GreatSchools rating
- 4/10Randolph Elementary SchoolGrades: PK-5Distance: 0.1 mi
- 4/10Robinson Middle SchoolGrades: 6-8Distance: 0.9 mi
- 5/10Topeka High SchoolGrades: 9-12Distance: 1.4 mi
Schools provided by the listing agent
- Elementary: Randolph Elementary School/USD 501
- Middle: Robinson Middle School/USD 501
- High: Topeka High School/USD 501
Source: Sunflower AOR. This data may not be complete. We recommend contacting the local school district to confirm school assignments for this home.


