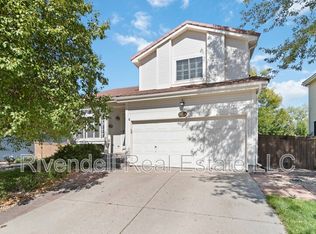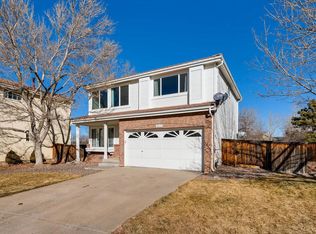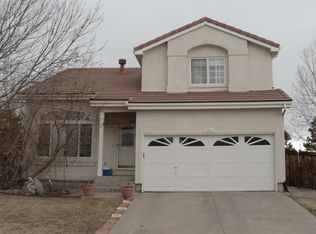Come see this a home before it is too late especially at this aggressive price being under $415,000! If you have been looking for a home that is close to trails, schools and shopping, you have found it here. This home offers 3 bedrooms, 3 bathrooms and a loft which can be easily converted to a 4th bedroom. There are real hardwood floors on the main floor and new carpet on the second floor making this home that much nicer! The master bedroom has its own private bathroom. The loft is great for a kids play room, game room or crafts room. What would make it even better? How about an unfinished basement allowing you to finish it how you like OR using it as storage. There is a 2-car garage and your in a cul-de-sac too. The backyard is the best part of the home, it is one the largest yards in Highlands Ranch in this price point. The deck has just been sanded and stained which is great for the Summer! The list only goes on because you are footsteps from the miles and miles of trails that Douglas County has to offer. And if you are not familiar with Highlands Ranch, the rec. centers are included in the HOA along with the pools for the summer months coming up. Where else can you get all of this and more⦠nowhere really because this is it. Come by the home, before it is too late! Inquire about the video walk-through.
This property is off market, which means it's not currently listed for sale or rent on Zillow. This may be different from what's available on other websites or public sources.


