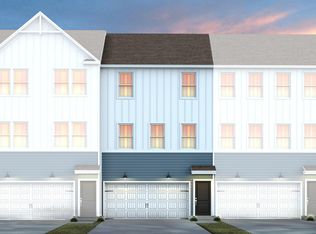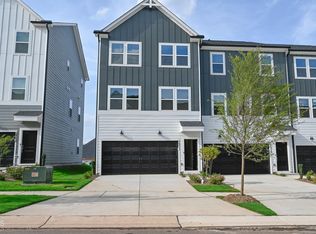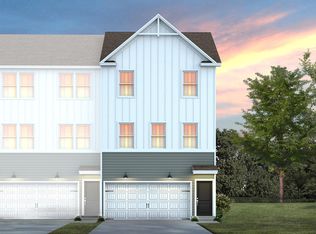Sold for $365,000 on 10/28/25
$365,000
1523 Tamarisk Ln, Durham, NC 27703
4beds
2,184sqft
Townhouse, Residential
Built in 2025
2,178 Square Feet Lot
$363,800 Zestimate®
$167/sqft
$-- Estimated rent
Home value
$363,800
$346,000 - $382,000
Not available
Zestimate® history
Loading...
Owner options
Explore your selling options
What's special
The Jekyll plan is a beautifully upgraded tri-level townhome located in the new Everton community near Brier Creek! This 4 bed / 3.5 bath home features a private guest suite with a walk-in shower on the entry level! On the second level, you will find a bright, inviting kitchen at the front of the home and a spacious gathering room at the back that opens to a private deck-perfect for entertaining! The elegant owner's suite features a stunning tray ceiling with recessed lighting and a luxurious tiled shower with a bench in the owner's bath! Outdoor living is made easy with both a first-floor patio and a second-level deck. The Everton community offers exceptional amenities, including high-speed cable and internet, lawn maintenance, a pool, fitness center, cabana, tot lot, dog parks and a disc golf course!
Zillow last checked: 8 hours ago
Listing updated: December 01, 2025 at 01:24pm
Listed by:
Alex Lilly 919-816-1103,
Pulte Home Company LLC
Bought with:
Naveen Pereira, 288789
Ideal Home Realty
Source: Doorify MLS,MLS#: 10113095
Facts & features
Interior
Bedrooms & bathrooms
- Bedrooms: 4
- Bathrooms: 4
- Full bathrooms: 3
- 1/2 bathrooms: 1
Heating
- Zoned
Cooling
- Dual, Zoned
Appliances
- Included: Dishwasher, Disposal, ENERGY STAR Qualified Appliances, Free-Standing Gas Range, Gas Range, Microwave, Plumbed For Ice Maker, Smart Appliance(s), Tankless Water Heater, Vented Exhaust Fan
- Laundry: Electric Dryer Hookup, Inside, Laundry Room, Upper Level, Washer Hookup
Features
- Bathtub/Shower Combination, Double Vanity, Eat-in Kitchen, Entrance Foyer, Granite Counters, High Ceilings, High Speed Internet, Kitchen Island, Open Floorplan, Pantry, Quartz Counters, Smart Camera(s)/Recording, Smart Home, Smart Thermostat, Smooth Ceilings, Storage, Tray Ceiling(s), Walk-In Closet(s), Walk-In Shower, Water Closet, Wired for Data
- Flooring: Carpet, Vinyl, Tile
- Doors: ENERGY STAR Qualified Doors
- Windows: Double Pane Windows, ENERGY STAR Qualified Windows, Insulated Windows, Screens
- Has fireplace: No
Interior area
- Total structure area: 2,184
- Total interior livable area: 2,184 sqft
- Finished area above ground: 2,184
- Finished area below ground: 0
Property
Parking
- Total spaces: 2
- Parking features: Attached, Concrete, Driveway, Garage, Garage Door Opener, Garage Faces Front, Inside Entrance, Kitchen Level, Lighted, Private
- Attached garage spaces: 2
Features
- Levels: Three Or More
- Stories: 3
- Exterior features: Rain Gutters
- Pool features: Community
- Has view: Yes
- View description: Trees/Woods
Lot
- Size: 2,178 sqft
- Features: Back Yard, Close to Clubhouse, Interior Lot, Landscaped
Details
- Parcel number: 00000
- Special conditions: Standard
Construction
Type & style
- Home type: Townhouse
- Architectural style: Traditional
- Property subtype: Townhouse, Residential
Materials
- Fiber Cement
- Foundation: Slab
- Roof: Shingle
Condition
- New construction: Yes
- Year built: 2025
- Major remodel year: 2025
Details
- Builder name: PulteGroup
Utilities & green energy
- Sewer: Public Sewer
- Water: Public
- Utilities for property: Cable Available, Electricity Connected, Natural Gas Connected, Phone Available, Water Connected, Underground Utilities
Community & neighborhood
Community
- Community features: Curbs, Fitness Center, Playground, Pool, Sidewalks, Street Lights
Location
- Region: Durham
- Subdivision: Everton
HOA & financial
HOA
- Has HOA: Yes
- HOA fee: $181 monthly
- Amenities included: Cabana, Cable TV, Dog Park, Fitness Center, Game Court Exterior, Landscaping, Maintenance Grounds, Parking, Playground, Pool, Trash
- Services included: Cable TV, Internet, Maintenance Grounds, Trash
Other financial information
- Additional fee information: Second HOA Fee $500 One Time
Other
Other facts
- Road surface type: Paved
Price history
| Date | Event | Price |
|---|---|---|
| 10/28/2025 | Sold | $365,000-2.7%$167/sqft |
Source: | ||
| 10/27/2025 | Pending sale | $374,990$172/sqft |
Source: | ||
| 10/24/2025 | Listing removed | $374,990-9.3%$172/sqft |
Source: | ||
| 9/25/2025 | Price change | $413,640+10.3%$189/sqft |
Source: | ||
| 9/17/2025 | Pending sale | $374,990$172/sqft |
Source: | ||
Public tax history
Tax history is unavailable.
Neighborhood: 27703
Nearby schools
GreatSchools rating
- 4/10Spring Valley Elementary SchoolGrades: PK-5Distance: 1.8 mi
- 5/10Neal MiddleGrades: 6-8Distance: 2.5 mi
- 1/10Southern School of Energy and SustainabilityGrades: 9-12Distance: 4.6 mi
Schools provided by the listing agent
- Elementary: Durham - Spring Valley
- Middle: Durham - Neal
- High: Durham - Southern
Source: Doorify MLS. This data may not be complete. We recommend contacting the local school district to confirm school assignments for this home.
Get a cash offer in 3 minutes
Find out how much your home could sell for in as little as 3 minutes with a no-obligation cash offer.
Estimated market value
$363,800
Get a cash offer in 3 minutes
Find out how much your home could sell for in as little as 3 minutes with a no-obligation cash offer.
Estimated market value
$363,800



