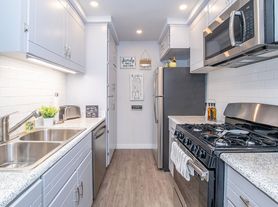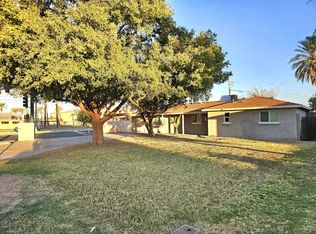Samsung Smart Home, HVAC, Pool, Doors, Garage Door, LED Lighting all integrated with Alexa Keyless or Keyed Entry to the doors.
New Carpet in sleeping areas
High Efficacy AC - With smart thermostat
Large Pergola -- For year-round comfort and enjoyment of the pool
Covered porch for year-round comfort.
Second patio for outdoor cooking
Large saltwater pool. Child-safe fence provided -that can be taken down for parties or events.
Walk-in closets in all bedrooms, plenty of linen storage, and a large pantry off the Kitchen
Open floor plan with all tile flooring -- including Dining room, Kitchen, and bonus room area.
Large windows throughout with Arizona Shutters for optimal light and energy efficiency.
Gas fire Place
Regular landscaping is provided, and a large shade area that is pet-friendly
Plenty of storage
2-car garage
Brand new gas water heater
Gas Dryer -- save on utilities
Chef cooking at home with a Gas stove.
Bring your own Refrigerator for a discount, or a brand new refrigerator will be provided.
Second water hook up if you want a garage fridge available.
Inquire about the rent-to-own options available
Optional in Garage car charging available
The owner provides landscaping. No Smoking -- Pets negotiable; Gas Dryer (Save on utilities) -- Large closets in all three bedrooms -- huge master.
House for rent
Accepts Zillow applications
$2,496/mo
1523 W Glenn Dr, Phoenix, AZ 85021
3beds
1,720sqft
Price may not include required fees and charges.
Single family residence
Available now
Cats, dogs OK
Central air
In unit laundry
Attached garage parking
Forced air
What's special
Large saltwater poolGas fireplacePlenty of storagePlenty of linen storage
- 8 days |
- -- |
- -- |
Zillow last checked: 12 hours ago
Listing updated: November 19, 2025 at 11:40pm
Travel times
Facts & features
Interior
Bedrooms & bathrooms
- Bedrooms: 3
- Bathrooms: 2
- Full bathrooms: 2
Heating
- Forced Air
Cooling
- Central Air
Appliances
- Included: Dishwasher, Dryer, Freezer, Microwave, Oven, Refrigerator, Washer
- Laundry: In Unit
Features
- Flooring: Carpet, Tile
Interior area
- Total interior livable area: 1,720 sqft
Property
Parking
- Parking features: Attached
- Has attached garage: Yes
- Details: Contact manager
Features
- Exterior features: Electric Vehicle Charging Station, Heating system: Forced Air, Large Pergola, Plenty of storage, Smart Home
- Has private pool: Yes
Details
- Parcel number: 15714025A
Construction
Type & style
- Home type: SingleFamily
- Property subtype: Single Family Residence
Community & HOA
HOA
- Amenities included: Pool
Location
- Region: Phoenix
Financial & listing details
- Lease term: 1 Year
Price history
| Date | Event | Price |
|---|---|---|
| 11/18/2025 | Price change | $2,496-7.5%$1/sqft |
Source: Zillow Rentals | ||
| 11/17/2025 | Listed for rent | $2,698$2/sqft |
Source: Zillow Rentals | ||
| 11/1/2025 | Listing removed | $475,000$276/sqft |
Source: | ||
| 10/3/2025 | Listed for sale | $475,000$276/sqft |
Source: | ||
| 8/26/2025 | Listing removed | $475,000$276/sqft |
Source: | ||

