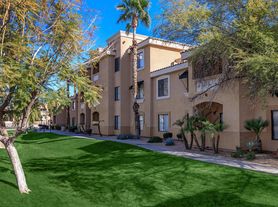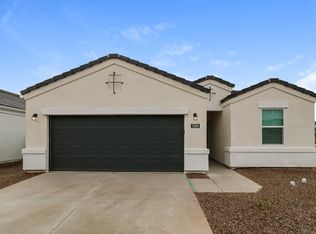New vinyl plank flooring downstairs just for you! New refrigerator & dishwasher. 4 BEDROOMS & over 2200 square feet!! 4TH BEDROOM & FULL BATH ON MAIN LEVEL *REFRIGERATOR, WASHER & DRYER INCLUDED * CORNER LOT * Kitchen features dishwasher & Island with breakfast bar, tons of cabinets & counters * Living & Family rooms. Ceiling fans * Breakfast area * LAUNDRY ON 2ND LEVEL* OUR QUALIFYING REQUIREMENTS ARE: ABILITY TO MOVE WITHIN THE NEXT 30 DAYS, VERIFIABLE MONTHLY INCOME AT LEAST 3X THE MONTHLY INCOME & GOOD RENTAL HISTORY. WE DO NOT ADVERTISE ON FACEBOOK, CRAIGSLIST OR ANY OTHER SITE YOU MUST CONTACT MBA REAL ESTATE TO LEASE THIS PROPERTY! DO NOT GIVE MONEY TO ANYONE BUT MBA REAL ESTATE, PROPERTY MANAGEMENT COMPANY. TENANT TO VERIFY ALL INFORMATION CONTAINED IN MLS IF CONSIDERED A MATERIAL MATTER PRIOR TO SIGNING LEASE MBA REPRESENTS HOMEOWNER/LANDLORD WHAT APPLIANCES THAT ARE PRESENT IN THE UNIT/HOME WHEN INITIALLY INSPECTING THE HOME IS WHAT WILL BE INCLUDED OWNER IS UNDER NO OBLIGATION TO REPAIR OR REPLACE PERSONAL PROPERTY SUCH AS WASHER/DRYER/REFRIGERATOR. PETSCREENING.
Amenities: Dishwasher, Disposal, Cable-ready, Air Conditioning, Dryer, 2 Car Garage, Walk In Closet, Family Room, Ceiling Fans, Stove/Range, Refrigerator, Washer, Carpet, Patio, Dual Vanities, Vaulted Ceilings, vinyl plank flooring
House for rent
$2,395/mo
1523 W Saint Catherine Ave, Phoenix, AZ 85041
4beds
2,204sqft
Price may not include required fees and charges.
Single family residence
Available now
Cats, dogs OK
Central air, ceiling fan
In unit laundry
Attached garage parking
Forced air
What's special
- 28 days
- on Zillow |
- -- |
- -- |
Travel times
Facts & features
Interior
Bedrooms & bathrooms
- Bedrooms: 4
- Bathrooms: 3
- Full bathrooms: 3
Heating
- Forced Air
Cooling
- Central Air, Ceiling Fan
Appliances
- Included: Dishwasher, Dryer, Range Oven, Refrigerator, Washer
- Laundry: In Unit
Features
- Ceiling Fan(s), Walk In Closet
- Flooring: Carpet
Interior area
- Total interior livable area: 2,204 sqft
Property
Parking
- Parking features: Attached
- Has attached garage: Yes
- Details: Contact manager
Features
- Patio & porch: Patio
- Exterior features: Heating system: ForcedAir, Walk In Closet
- Fencing: Fenced Yard
Details
- Parcel number: 10584191
Construction
Type & style
- Home type: SingleFamily
- Property subtype: Single Family Residence
Community & HOA
Location
- Region: Phoenix
Financial & listing details
- Lease term: 1 Year
Price history
| Date | Event | Price |
|---|---|---|
| 8/1/2025 | Listed for rent | $2,395+43%$1/sqft |
Source: Zillow Rentals | ||
| 5/15/2020 | Listing removed | $1,675$1/sqft |
Source: MBA Real Estate #6060916 | ||
| 4/13/2020 | Price change | $1,675-4.3%$1/sqft |
Source: MBA Real Estate #6060916 | ||
| 4/3/2020 | Listed for rent | $1,750+35.1%$1/sqft |
Source: MBA Real Estate #6060916 | ||
| 4/2/2016 | Listing removed | $1,295$1/sqft |
Source: MBA Real Estate, LLC | ||

