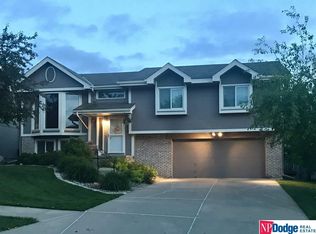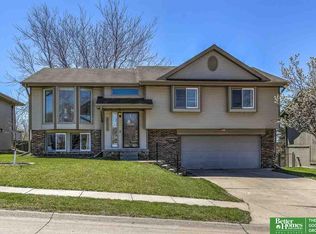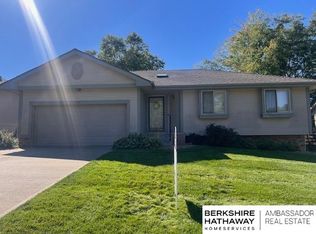Sold for $320,000 on 05/01/25
$320,000
15231 Locust St, Omaha, NE 68116
3beds
2,033sqft
Single Family Residence
Built in 1994
6,534 Square Feet Lot
$325,500 Zestimate®
$157/sqft
$2,297 Estimated rent
Maximize your home sale
Get more eyes on your listing so you can sell faster and for more.
Home value
$325,500
$299,000 - $352,000
$2,297/mo
Zestimate® history
Loading...
Owner options
Explore your selling options
What's special
Welcome home to this stylish and well-maintained home in the heart of West Omaha! As you enter the home you will be greeted by the amazing living room with soaring vaulted ceilings, cozy fireplace, and huge windows! Beautiful wood floors run throughout this entire home! Large kitchen has eat-in dining room, island, and SS Appliances. Bedrooms are all very good size with large closets... and YES ! wood floors run through all the bedrooms too! Primary bedroom is a great space to relax with double closets and a large private bathroom. There is an inviting family room that has second fireplace, custom built-ins, and walks out to the backyard patio. There is a second basement rec room or office in the lower level that has been COMPLETELY remodeled with LVP flooring and great storage! Backyard has private fenced backyard, deck, and sprinklers. All the big-ticket items have been updated for you! Heating, AC, Roof, Gutters, Driveway, and Main Sewer Line! This is one you won't want to miss!
Zillow last checked: 8 hours ago
Listing updated: May 02, 2025 at 06:47am
Listed by:
Jay Stahlecker 402-850-3626,
Nebraska Realty
Bought with:
Sara Storovich, 20050504
Nebraska Realty
Teri Dennhardt, 0860434
Nebraska Realty
Source: GPRMLS,MLS#: 22506897
Facts & features
Interior
Bedrooms & bathrooms
- Bedrooms: 3
- Bathrooms: 3
- Full bathrooms: 1
- 3/4 bathrooms: 1
- 1/2 bathrooms: 1
- Main level bathrooms: 2
Primary bedroom
- Features: Wood Floor
- Level: Main
- Area: 156
- Dimensions: 12 x 13
Bedroom 2
- Features: Wood Floor
- Level: Main
- Area: 100
- Dimensions: 10 x 10
Bedroom 3
- Features: Wood Floor
- Level: Main
- Area: 110
- Dimensions: 10 x 11
Primary bathroom
- Features: 3/4
Dining room
- Features: Wood Floor
- Level: Main
- Length: 128
Family room
- Level: Basement
- Area: 204
- Dimensions: 12 x 17
Kitchen
- Features: Wood Floor
- Level: Main
- Area: 156
- Dimensions: 13 x 12
Living room
- Features: Wood Floor, Cath./Vaulted Ceiling
- Level: Main
- Area: 255
- Dimensions: 17 x 15
Basement
- Area: 813
Heating
- Natural Gas, Forced Air
Cooling
- Central Air
Appliances
- Included: Range, Refrigerator, Washer, Dishwasher, Dryer, Disposal, Microwave
Features
- High Ceilings, Ceiling Fan(s), Drain Tile
- Flooring: Wood, Vinyl, Luxury Vinyl, Plank
- Basement: Walk-Out Access
- Number of fireplaces: 2
- Fireplace features: Gas Log
Interior area
- Total structure area: 2,033
- Total interior livable area: 2,033 sqft
- Finished area above ground: 1,298
- Finished area below ground: 735
Property
Parking
- Total spaces: 2
- Parking features: Attached, Garage Door Opener
- Attached garage spaces: 2
Features
- Levels: Multi/Split
- Patio & porch: Porch, Deck
- Exterior features: Sprinkler System
- Fencing: Chain Link
Lot
- Size: 6,534 sqft
- Dimensions: 110 x 63
- Features: Up to 1/4 Acre., City Lot, Curb and Gutter
Details
- Parcel number: 2202442760
- Other equipment: Sump Pump
Construction
Type & style
- Home type: SingleFamily
- Property subtype: Single Family Residence
Materials
- Masonite
- Foundation: Block
- Roof: Composition
Condition
- Not New and NOT a Model
- New construction: No
- Year built: 1994
Utilities & green energy
- Sewer: Public Sewer
- Water: Public
- Utilities for property: Cable Available, Electricity Available, Natural Gas Available, Water Available, Sewer Available
Community & neighborhood
Location
- Region: Omaha
- Subdivision: Seven Pines
Other
Other facts
- Listing terms: VA Loan,FHA,Conventional,Cash
- Ownership: Fee Simple
Price history
| Date | Event | Price |
|---|---|---|
| 5/1/2025 | Sold | $320,000+3.2%$157/sqft |
Source: | ||
| 3/22/2025 | Pending sale | $310,000$152/sqft |
Source: | ||
| 3/21/2025 | Listed for sale | $310,000+37.8%$152/sqft |
Source: | ||
| 6/2/2020 | Sold | $225,000+30.8%$111/sqft |
Source: | ||
| 8/15/2016 | Sold | $172,000+32.3%$85/sqft |
Source: Public Record | ||
Public tax history
| Year | Property taxes | Tax assessment |
|---|---|---|
| 2024 | $3,983 -23.4% | $246,300 |
| 2023 | $5,196 +12.6% | $246,300 +14% |
| 2022 | $4,613 +21.1% | $216,100 +20.1% |
Find assessor info on the county website
Neighborhood: Highland Park-Seven Pines
Nearby schools
GreatSchools rating
- 7/10Picotte Elementary SchoolGrades: PK-4Distance: 0.6 mi
- 4/10Alice Buffett Magnet Middle SchoolGrades: 5-8Distance: 1.4 mi
- 2/10Burke High SchoolGrades: 9-12Distance: 2.9 mi
Schools provided by the listing agent
- Elementary: Picotte
- Middle: Buffett
- High: Burke
- District: Omaha
Source: GPRMLS. This data may not be complete. We recommend contacting the local school district to confirm school assignments for this home.

Get pre-qualified for a loan
At Zillow Home Loans, we can pre-qualify you in as little as 5 minutes with no impact to your credit score.An equal housing lender. NMLS #10287.
Sell for more on Zillow
Get a free Zillow Showcase℠ listing and you could sell for .
$325,500
2% more+ $6,510
With Zillow Showcase(estimated)
$332,010

