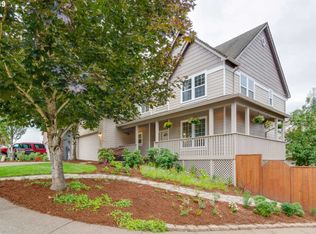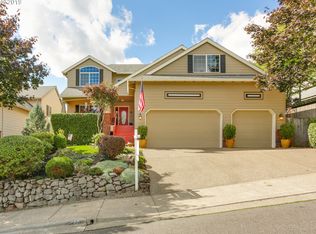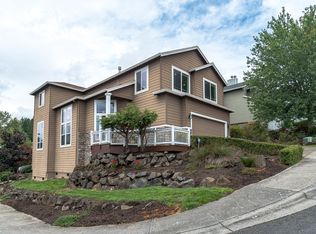Gorgeous views from Bull Mountain await you in this beautifully maintained home! Built and lived in by builder in the community; no detail spared! Dramatic vaulted ceilings, fresh modern paint. Gourmet kitchen with double ovens, stainless appliances, mosaic style backsplash. Master Suite with dual head tile shower,jet tub, private balcony to enjoy the view!Large deck,extra large garage, garden. Peaceful neighborhood & excellent schools!
This property is off market, which means it's not currently listed for sale or rent on Zillow. This may be different from what's available on other websites or public sources.


