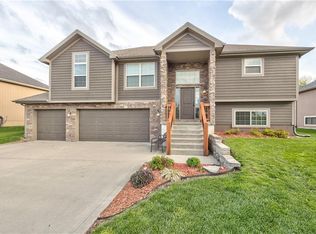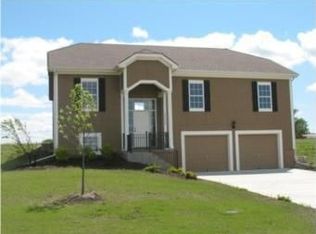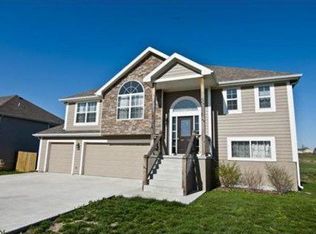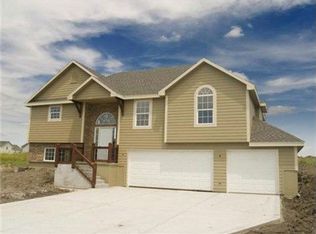Sold on 06/06/25
Price Unknown
15233 Sycamore St, Basehor, KS 66007
4beds
2,934sqft
Single Family Residence, Residential
Built in 2012
10,541.52 Square Feet Lot
$419,700 Zestimate®
$--/sqft
$2,722 Estimated rent
Home value
$419,700
$340,000 - $520,000
$2,722/mo
Zestimate® history
Loading...
Owner options
Explore your selling options
What's special
Under contingent contract. Still welcoming all showings. Take a step into 15233 Sycamore St in Basehor Kansas and you’ll experience your new dream home. With 4 bedrooms and 3 full bathrooms, this home features plenty of room for the whole family and has many amazing amenities throughout. Some of these modern touches include luxury wood flooring, granite countertops, concrete stained basement floors, an attached three car oversized garage with its own heater and much more. Head on out on your deck and enjoy expansive landscape views and large privacy fenced backyard. There’s something for everyone in this home. Come check it out today!
Zillow last checked: 8 hours ago
Listing updated: June 06, 2025 at 02:03pm
Listed by:
Luke Bigler 785-213-6348,
Prestige Real Estate,
Jennifer Bigler 707-540-1030,
Prestige Real Estate
Bought with:
House Non Member
SUNFLOWER ASSOCIATION OF REALT
Source: Sunflower AOR,MLS#: 238934
Facts & features
Interior
Bedrooms & bathrooms
- Bedrooms: 4
- Bathrooms: 3
- Full bathrooms: 3
Primary bedroom
- Level: Main
- Area: 196
- Dimensions: 14x14
Bedroom 2
- Level: Main
- Area: 130
- Dimensions: 13x10
Bedroom 3
- Level: Main
- Area: 144
- Dimensions: 12x12
Bedroom 4
- Level: Basement
- Area: 154
- Dimensions: 14x11
Laundry
- Level: Main
Heating
- Natural Gas
Cooling
- Central Air
Appliances
- Included: Electric Range, Microwave, Dishwasher, Water Softener Owned
- Laundry: Main Level
Features
- Flooring: Hardwood, Carpet
- Basement: Concrete,Finished
- Number of fireplaces: 1
- Fireplace features: One, Living Room
Interior area
- Total structure area: 2,934
- Total interior livable area: 2,934 sqft
- Finished area above ground: 1,383
- Finished area below ground: 1,551
Property
Parking
- Total spaces: 3
- Parking features: Attached, Garage Door Opener
- Attached garage spaces: 3
Features
- Levels: Multi/Split
- Patio & porch: Deck
- Fencing: Wood
Lot
- Size: 10,541 sqft
- Features: Cul-De-Sac, Sidewalk
Details
- Additional structures: Shed(s)
- Parcel number: 20964
- Special conditions: Standard,Arm's Length
Construction
Type & style
- Home type: SingleFamily
- Property subtype: Single Family Residence, Residential
Materials
- Frame
- Roof: Composition
Condition
- Year built: 2012
Utilities & green energy
- Water: Public
Community & neighborhood
Location
- Region: Basehor
- Subdivision: Other
HOA & financial
HOA
- Has HOA: Yes
- HOA fee: $16 monthly
- Services included: Parking
- Association name: hpdhomeowners@gmail.com
Price history
| Date | Event | Price |
|---|---|---|
| 6/6/2025 | Sold | -- |
Source: | ||
| 5/10/2025 | Pending sale | $410,000$140/sqft |
Source: | ||
| 4/30/2025 | Contingent | $410,000$140/sqft |
Source: | ||
| 4/26/2025 | Price change | $410,000-2.4%$140/sqft |
Source: | ||
| 4/17/2025 | Listed for sale | $419,900+44.8%$143/sqft |
Source: | ||
Public tax history
| Year | Property taxes | Tax assessment |
|---|---|---|
| 2025 | -- | $44,037 +1.3% |
| 2024 | $6,165 +9% | $43,459 +4.9% |
| 2023 | $5,658 +3.4% | $41,431 +8.4% |
Find assessor info on the county website
Neighborhood: 66007
Nearby schools
GreatSchools rating
- 7/10Basehor Elementary SchoolGrades: PK-5Distance: 0.7 mi
- 8/10Basehor-Linwood Middle SchoolGrades: 6-8Distance: 4.1 mi
- 8/10Basehor-Linwood High SchoolGrades: 9-12Distance: 1.1 mi
Schools provided by the listing agent
- Elementary: Basehor Elementary School/USD 458
- Middle: Basehor-Linwood Middle School/USD 458
- High: Basehor-Linwood High School/USD 458
Source: Sunflower AOR. This data may not be complete. We recommend contacting the local school district to confirm school assignments for this home.
Sell for more on Zillow
Get a free Zillow Showcase℠ listing and you could sell for .
$419,700
2% more+ $8,394
With Zillow Showcase(estimated)
$428,094


