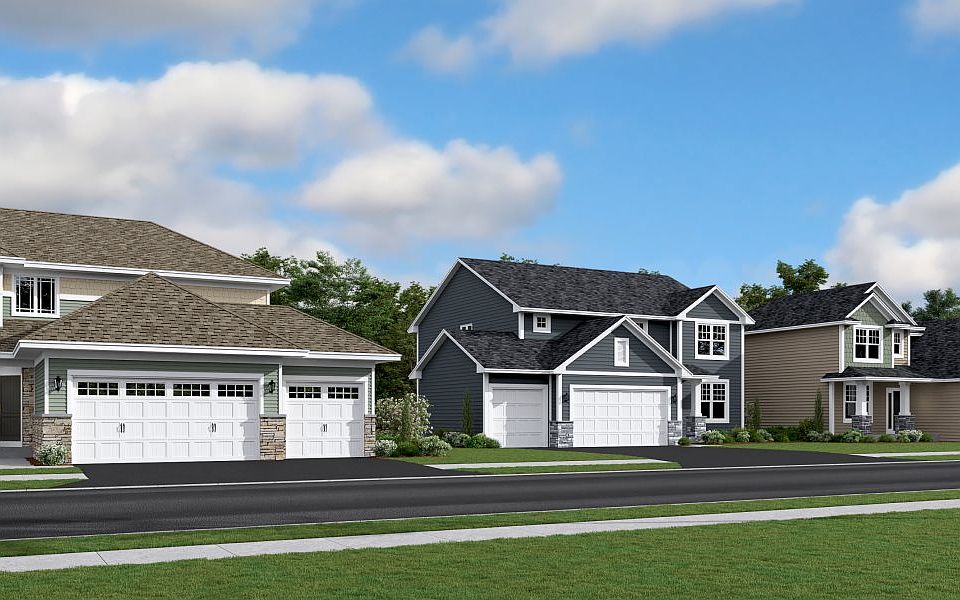Set to be complete in September, this beautifully designed home offers a perfect blend of elegance and functionality. A grand two-story foyer sets the tone for the warm and inviting layout, leading to the formal dining room—ideal for special gatherings. The open-concept main floor seamlessly connects the Great Room, where a stylish electric fireplace adds comfort, to the bright breakfast room and modern kitchen. Sleek stainless steel appliances, gleaming quartz countertops, and a spacious layout make the kitchen a true centerpiece. Upstairs, three well-appointed secondary bedrooms share a full bath, while a convenient laundry room adds efficiency to daily routines. The luxurious owner's suite provides a private retreat, featuring a walk-in closet and an en-suite bath with both a separate tub and shower. With an unfinished basement offering potential for customization, this home is a perfect blend of sophistication and practicality. Located in Northfork Meadows, scenic nature spots are in walking distance such as Pearson Park, Lake Itasca trail and The Links at Northfork. Close by are U.S. 69, MN-47 and Northstar Commuter Rail station for easy access to Minneapolis. Don't miss the chance to make this home yours!
Active
$498,547
15234 Nutria St NW, Ramsey, MN 55303
4beds
3,653sqft
Single Family Residence
Built in 2025
0.25 Acres Lot
$-- Zestimate®
$136/sqft
$-- HOA
What's special
Electric fireplaceOpen-concept main floorGrand two-story foyerBright breakfast roomGreat roomFormal dining roomSeparate tub and shower
- 45 days
- on Zillow |
- 137 |
- 9 |
Zillow last checked: 7 hours ago
Listing updated: July 29, 2025 at 08:32am
Listed by:
Lennar Minnesota 952-373-0485,
Lennar Sales Corp
Source: NorthstarMLS as distributed by MLS GRID,MLS#: 6740858
Travel times
Schedule tour
Select your preferred tour type — either in-person or real-time video tour — then discuss available options with the builder representative you're connected with.
Facts & features
Interior
Bedrooms & bathrooms
- Bedrooms: 4
- Bathrooms: 3
- Full bathrooms: 2
- 1/2 bathrooms: 1
Rooms
- Room types: Living Room, Kitchen, Bedroom 1, Bedroom 2, Bedroom 3, Bedroom 4, Dining Room, Informal Dining Room
Bedroom 1
- Level: Upper
- Area: 255 Square Feet
- Dimensions: 15x17
Bedroom 2
- Level: Upper
- Area: 110 Square Feet
- Dimensions: 11x10
Bedroom 3
- Level: Upper
- Area: 110 Square Feet
- Dimensions: 11x10
Bedroom 4
- Level: Upper
- Area: 130 Square Feet
- Dimensions: 10x13
Dining room
- Level: Main
- Area: 132 Square Feet
- Dimensions: 11x12
Informal dining room
- Level: Main
- Area: 130 Square Feet
- Dimensions: 13x10
Kitchen
- Level: Main
- Area: 160 Square Feet
- Dimensions: 10x16
Living room
- Level: Main
- Area: 320 Square Feet
- Dimensions: 16x20
Heating
- Forced Air
Cooling
- Central Air
Appliances
- Included: Air-To-Air Exchanger, Dishwasher, Disposal, Freezer, Humidifier, Gas Water Heater, Microwave, Range, Refrigerator
Features
- Basement: Drain Tiled,Concrete,Sump Pump,Unfinished
- Number of fireplaces: 1
- Fireplace features: Electric, Living Room
Interior area
- Total structure area: 3,653
- Total interior livable area: 3,653 sqft
- Finished area above ground: 2,439
- Finished area below ground: 0
Property
Parking
- Total spaces: 3
- Parking features: Attached, Asphalt
- Attached garage spaces: 3
- Details: Garage Dimensions (29x22)
Accessibility
- Accessibility features: None
Features
- Levels: Two
- Stories: 2
Lot
- Size: 0.25 Acres
- Features: Sod Included in Price
Details
- Foundation area: 1214
- Parcel number: TBD
- Zoning description: Residential-Single Family
Construction
Type & style
- Home type: SingleFamily
- Property subtype: Single Family Residence
Materials
- Brick/Stone, Cedar, Fiber Cement, Vinyl Siding, Wood Siding
- Roof: Age 8 Years or Less,Asphalt
Condition
- Age of Property: 0
- New construction: Yes
- Year built: 2025
Details
- Builder name: LENNAR
Utilities & green energy
- Electric: 200+ Amp Service
- Gas: Natural Gas
- Sewer: City Sewer/Connected
- Water: City Water/Connected
Community & HOA
Community
- Subdivision: Northfork Meadows
HOA
- Has HOA: No
Location
- Region: Ramsey
Financial & listing details
- Price per square foot: $136/sqft
- Tax assessed value: $85,800
- Annual tax amount: $972
- Date on market: 6/18/2025
- Date available: 09/20/2024
About the community
Northfork Meadows is a community with new single-family homes for sale in Ramsey, MN. Residents will enjoy a prime location three minutes from The COR, an important urban development in downtown Ramsey. Northfork Meadows is in walking distance of Pearson Park, a Lake Itasca trail and The Links at Northfork, a popular golf course. U.S. Highway 169 and State Highway 47 are close by. Ramsey's Northstar Commuter Rail station offers easy access to downtown Minneapolis.
Source: Lennar Homes

