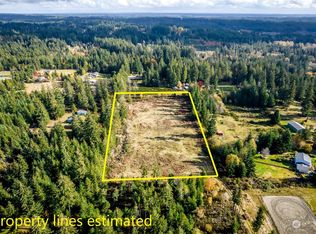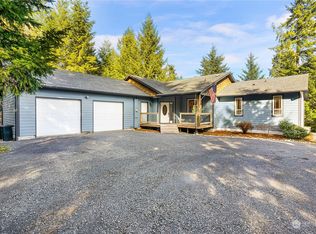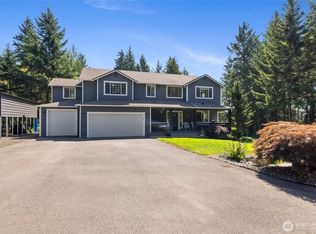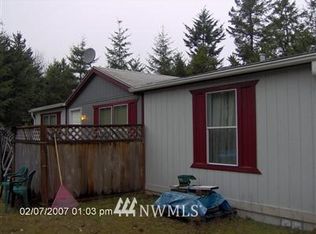Sold
Listed by:
Shana Dodson,
Coldwell Banker Park Shore RE,
Curtis Yates,
Coldwell Banker Park Shore RE
Bought with: Coldwell Banker Danforth
$515,000
15235 SW Golden Hawk Place, Port Orchard, WA 98637
3beds
1,404sqft
Manufactured On Land
Built in 1996
4.83 Acres Lot
$515,100 Zestimate®
$367/sqft
$2,213 Estimated rent
Home value
$515,100
$484,000 - $546,000
$2,213/mo
Zestimate® history
Loading...
Owner options
Explore your selling options
What's special
Looking for a peaceful retreat on a private, secluded lot? This charming 3-bedroom, 2-bathroom home, tucked away in the trees, could be the perfect fit. With ample parking space, including RV parking, you'll have all the room you need. Though just 15 minutes from Port Orchard or Gig Harbor, this property offers a serene escape from the hustle and bustle. Sip your morning coffee or tea on the covered front porch while enjoying the sounds of nature. The home features an attached two-car garage with plenty of storage space, plus it's wired for a generator. Recent updates include a new roof in 2025, fresh interior paint, new interior doors, and a freshly painted front deck. First time this home has been on the market. Schedule a tour today!
Zillow last checked: 8 hours ago
Listing updated: November 08, 2025 at 04:04am
Listed by:
Shana Dodson,
Coldwell Banker Park Shore RE,
Curtis Yates,
Coldwell Banker Park Shore RE
Bought with:
Andrew Tetrick, 22008106
Coldwell Banker Danforth
Source: NWMLS,MLS#: 2422572
Facts & features
Interior
Bedrooms & bathrooms
- Bedrooms: 3
- Bathrooms: 2
- Full bathrooms: 1
- 3/4 bathrooms: 1
- Main level bathrooms: 2
- Main level bedrooms: 3
Primary bedroom
- Level: Main
Bedroom
- Level: Main
Bedroom
- Level: Main
Bathroom full
- Level: Main
Bathroom three quarter
- Level: Main
Dining room
- Level: Main
Entry hall
- Level: Main
Family room
- Level: Main
Kitchen with eating space
- Level: Main
Living room
- Level: Main
Utility room
- Level: Main
Heating
- Forced Air, Electric
Cooling
- None
Appliances
- Included: Dishwasher(s), Dryer(s), Refrigerator(s), Stove(s)/Range(s), Washer(s), Water Heater: Electric, Water Heater Location: Bedroom Closet
Features
- Bath Off Primary, Dining Room, Walk-In Pantry
- Flooring: Laminate, Vinyl, Carpet
- Windows: Double Pane/Storm Window, Skylight(s)
- Basement: None
- Has fireplace: No
Interior area
- Total structure area: 1,404
- Total interior livable area: 1,404 sqft
Property
Parking
- Total spaces: 2
- Parking features: Attached Garage, RV Parking
- Attached garage spaces: 2
Features
- Levels: One
- Stories: 1
- Entry location: Main
- Patio & porch: Bath Off Primary, Double Pane/Storm Window, Dining Room, Skylight(s), Vaulted Ceiling(s), Walk-In Closet(s), Walk-In Pantry, Water Heater, Wired for Generator
- Has view: Yes
- View description: Territorial
Lot
- Size: 4.83 Acres
- Features: Dead End Street, Secluded, Deck, Gated Entry, High Speed Internet, RV Parking
- Topography: Level,Partial Slope
- Residential vegetation: Brush, Fruit Trees, Wooded
Details
- Parcel number: 08220130352004
- Zoning: RR
- Zoning description: Jurisdiction: County
- Special conditions: Standard
- Other equipment: Wired for Generator
Construction
Type & style
- Home type: MobileManufactured
- Property subtype: Manufactured On Land
Materials
- Wood Products
- Foundation: Block
- Roof: Composition
Condition
- Good
- Year built: 1996
- Major remodel year: 1996
Utilities & green energy
- Electric: Company: Puget Sound Energy
- Sewer: Septic Tank, Company: Septic
- Water: Individual Well, Company: Individual Well
Community & neighborhood
Location
- Region: Pt Orchard
- Subdivision: South Kitsap
Other
Other facts
- Body type: Double Wide
- Listing terms: Cash Out,Conventional,FHA,VA Loan
- Road surface type: Dirt
- Cumulative days on market: 16 days
Price history
| Date | Event | Price |
|---|---|---|
| 10/8/2025 | Sold | $515,000+0%$367/sqft |
Source: | ||
| 9/3/2025 | Pending sale | $514,777$367/sqft |
Source: | ||
| 8/18/2025 | Listed for sale | $514,777$367/sqft |
Source: | ||
Public tax history
| Year | Property taxes | Tax assessment |
|---|---|---|
| 2024 | $816 +2.3% | $493,610 |
| 2023 | $798 -57.9% | $493,610 |
| 2022 | $1,897 -12.3% | $493,610 +21.8% |
Find assessor info on the county website
Neighborhood: 98367
Nearby schools
GreatSchools rating
- 5/10Burley Glenwood Elementary SchoolGrades: PK-5Distance: 3.7 mi
- 7/10Cedar Heights Junior High SchoolGrades: 6-8Distance: 7.9 mi
- 7/10South Kitsap High SchoolGrades: 9-12Distance: 9.8 mi
Schools provided by the listing agent
- Elementary: Burley Glenwood Elem
- Middle: Cedar Heights Jh
- High: So. Kitsap High
Source: NWMLS. This data may not be complete. We recommend contacting the local school district to confirm school assignments for this home.
Sell for more on Zillow
Get a free Zillow Showcase℠ listing and you could sell for .
$515,100
2% more+ $10,302
With Zillow Showcase(estimated)
$525,402


