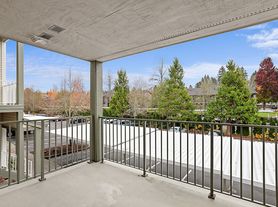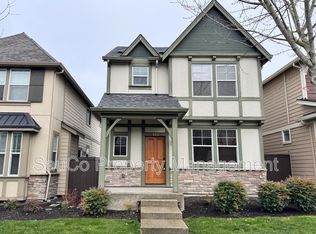AVAILABLE NOW
We are offering this stylish 2-level townhouse which has three bedrooms (including a large master suite) with two full baths on the upper level while the first floor has the main living space, including the living room/dining room with gas fireplace, kitchen, half bath and garage. A slider door from the living room leads to a fenced yard and deck. Also on the lower level is a 1-car garage with lots of storage. Washer/dryer included. One window AC unit included.
Located in Beaverton's Sexton Mountain neighborhood, adjacent to Murray Hill. Eagle Ridge Townhomes is located just south of Beard Ave., a few block west of Murray Blvd. Convenient to transportation ~ 0.2 miles from bus stop! The neighborhood is convenient to many major west-side employers. 15 minutes to downtown. At the same time, it's a beautiful park-like setting that feels a world away.
We have some pre-screening questions you'll need to answer in order to schedule a showing. If you qualify we will contact you. After the showing we will email you our property-specific application, which will require a credit check and criminal background check.
The townhouse is 1460 sq. ft. and rent is $2,460/month. Utilities are not included.
Owner pays HOA.
Nine month year lease.
Credit score of at least 700.
Household income minimum must be 2.5 times monthly rent.
Tenant is responsible for all utilities.
All cars must be registered.
Prior rental references required.
Rental insurance of $300,000 required.
NO SMOKING.
We will require strong rental history, good credit, and first +last +refundable security deposit.
One dog is acceptable with $35/month pet rent (breed restrictions apply) plus a pet damage deposit. Max 1 animal.
This is a smoke-free property; smoking may forfeit the security deposit due to cleaning fees.
This townhome features the following amenities:
--Fenced back yard with deck.
--Hardwood flooring in the kitchen and living areas and carpet from the stairway and throughout the bedrooms.
--Contemporary cabinets.
--Open-concept kitchen with tile counter-tops and back-splash.
--Kitchen appliances including smooth-top range, fridge, dishwasher, disposal and vent hood.
--In-unit laundry with washer and dryer.
--Natural gas heating system.
--Bathroom tile, mirror, lighting and fixtures.
--Freshly painted with blinds throughout.
--Attached garage with incredible storage!
--Nearby parks, shopping, entertainment and public transit.
--Great public schools.
Specifics will be provided after initial screening passes, but here are some important things to consider.
Nine month lease required with first/last/$1500 security deposit.
Tenant is responsibly for all utilities.
Tenant is responsible for most routine maintenance (light bulbs, furnace filter change, etc. - an addendum will be provided) while living at the property.
One small dog permitted per CC&Rs with $35/month fee.
NO SMOKING - smoking may forfeit security deposit.
Generally, tenant will be responsible for cleanliness inside and out.
Signing agreement with community CC&Rs required.
Parking only in spaces designed for vehicle parking. Vehicle registration with HOA required.
Townhouse for rent
Accepts Zillow applications
$2,460/mo
15235 SW Jasper Ln, Beaverton, OR 97007
3beds
1,460sqft
Price may not include required fees and charges.
Townhouse
Available now
Small dogs OK
In unit laundry
Attached garage parking
Forced air
What's special
Natural gas heating systemOpen-concept kitchenHardwood flooringIn-unit laundryTile counter-tops
- 47 days |
- -- |
- -- |
Zillow last checked: 9 hours ago
Listing updated: November 18, 2025 at 06:07pm
Travel times
Facts & features
Interior
Bedrooms & bathrooms
- Bedrooms: 3
- Bathrooms: 3
- Full bathrooms: 2
- 1/2 bathrooms: 1
Heating
- Forced Air
Appliances
- Included: Dishwasher, Dryer, Washer
- Laundry: In Unit
Features
- Flooring: Hardwood
Interior area
- Total interior livable area: 1,460 sqft
Property
Parking
- Parking features: Attached, Off Street
- Has attached garage: Yes
- Details: Contact manager
Features
- Patio & porch: Deck
- Exterior features: Bicycle storage, Closet systems, Heating system: Forced Air, Lots of storage, No Utilities included in rent
Details
- Parcel number: 1S129DB13900
Construction
Type & style
- Home type: Townhouse
- Property subtype: Townhouse
Building
Management
- Pets allowed: Yes
Community & HOA
Location
- Region: Beaverton
Financial & listing details
- Lease term: 6 Month
Price history
| Date | Event | Price |
|---|---|---|
| 9/18/2025 | Listed for rent | $2,460+2.5%$2/sqft |
Source: Zillow Rentals | ||
| 11/30/2023 | Listing removed | -- |
Source: Zillow Rentals | ||
| 10/30/2023 | Listed for rent | $2,400+9.3%$2/sqft |
Source: Zillow Rentals | ||
| 8/3/2022 | Listing removed | -- |
Source: Zillow Rental Network Premium | ||
| 8/2/2022 | Listed for rent | $2,195+29.1%$2/sqft |
Source: Zillow Rental Network Premium | ||

