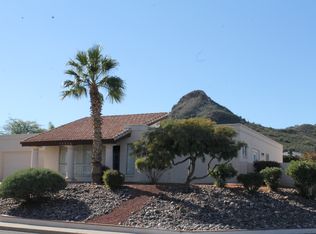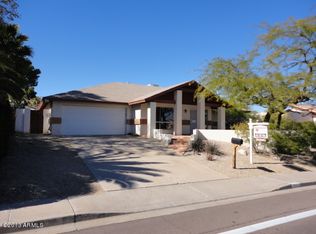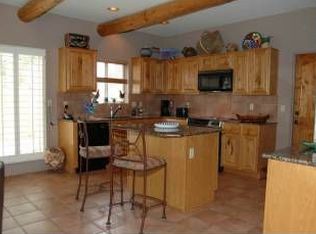Are you ready for your own rooftop 360 mountain and city lights view from your own deck? Spiral staircase supplies your ''perch up top'' to relax and weather watch! Seller has installed a $50K solar package to keep your utility costs their lowest. Fantastic, open living floor plan with single story 4 bedroom 2 bath home! Gorgeous updated kitchen with granite counters and travertine back splash. New tile throughout. Large french doors open up to the private backyard with sparkling pool. Quiet cul-de-sac community with little traffic. Quick access to freeways and the perfect location to head to Downtown Phoenix, Scottsdale, Desert Ridge, Paradise Valley Mall, and miles of hiking/biking trails within minutes. Come and see it before its gone!
This property is off market, which means it's not currently listed for sale or rent on Zillow. This may be different from what's available on other websites or public sources.


