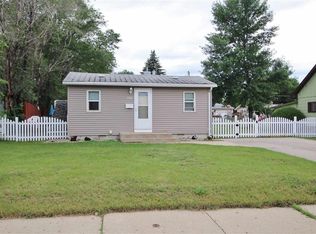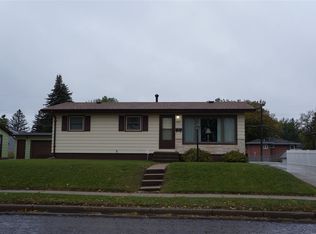Sold on 06/09/23
Price Unknown
1524 2nd St SE, Minot, ND 58701
3beds
1baths
1,827sqft
Single Family Residence
Built in 1923
8,712 Square Feet Lot
$205,700 Zestimate®
$--/sqft
$1,169 Estimated rent
Home value
$205,700
$193,000 - $218,000
$1,169/mo
Zestimate® history
Loading...
Owner options
Explore your selling options
What's special
Charming and full of history, this home has been in the same family for three generations and is now ready for a new owner to create their own memories. Nestled in a friendly neighborhood by the Southhill Complex, this property boasts an oversized detached garage with a workshop and extra storage, as well as a shed. The backyard offers privacy from the street and plenty of space to garden or entertain. With two beautiful apple trees that harvest in the fall, this yard has it all! Additionally, there is a concrete patio with a privacy fence for your enjoyment. Inside, the main level features a generous sized entry with a closet, the main bedroom, a full bath, kitchen, dining, and living room as well as an enclosed front porch. The living room has a bay window offering plenty of natural light. The kitchen has updated countertops and has ample cabinet and counter space. Upstairs you'll find two bedrooms (adjoining), each with their own window and built in closet. Downstairs, the finished space features the washer/dryer as well as two non-conforming rooms, providing additional space for a home office or workout area. Centrally located with easy access to schools, shopping, restaurants, churches and parks, this well-maintained gem won't last long. Don't miss out on the opportunity to make it yours today!
Zillow last checked: 8 hours ago
Listing updated: June 09, 2023 at 07:52am
Listed by:
Betsy Trudell 701-721-4564,
SIGNAL REALTY
Source: Minot MLS,MLS#: 230624
Facts & features
Interior
Bedrooms & bathrooms
- Bedrooms: 3
- Bathrooms: 1
- Main level bathrooms: 1
- Main level bedrooms: 1
Primary bedroom
- Description: New Carpet
- Level: Main
Bedroom 1
- Description: Built-in Closet
- Level: Upper
Bedroom 2
- Description: Built-in Closet
- Level: Upper
Dining room
- Description: Off Kitchen
- Level: Main
Kitchen
- Description: Updated Countertops
- Level: Main
Living room
- Description: Nice Size
- Level: Main
Heating
- Forced Air, Natural Gas
Cooling
- Central Air
Appliances
- Included: Microwave, Dishwasher, Refrigerator, Range/Oven, Washer, Dryer
Features
- Flooring: Carpet, Linoleum
- Basement: Finished,Full
- Has fireplace: No
Interior area
- Total structure area: 1,827
- Total interior livable area: 1,827 sqft
- Finished area above ground: 1,251
Property
Parking
- Total spaces: 2
- Parking features: Detached, Garage: Insulated, Lights, Opener, Work Shop, Driveway: Concrete
- Garage spaces: 2
- Has uncovered spaces: Yes
Features
- Levels: One and One Half
- Stories: 1
- Exterior features: Sprinkler
Lot
- Size: 8,712 sqft
Details
- Parcel number: MI252970000081
- Zoning: R1
Construction
Type & style
- Home type: SingleFamily
- Property subtype: Single Family Residence
Materials
- Foundation: Concrete Perimeter
- Roof: Asphalt
Condition
- New construction: No
- Year built: 1923
Utilities & green energy
- Sewer: City
- Water: City
Community & neighborhood
Location
- Region: Minot
Price history
| Date | Event | Price |
|---|---|---|
| 11/18/2023 | Listing removed | -- |
Source: Zillow Rentals | ||
| 10/31/2023 | Listed for rent | $1,350$1/sqft |
Source: Zillow Rentals | ||
| 6/9/2023 | Sold | -- |
Source: | ||
| 5/19/2023 | Pending sale | $184,900$101/sqft |
Source: | ||
| 5/8/2023 | Contingent | $184,900$101/sqft |
Source: | ||
Public tax history
| Year | Property taxes | Tax assessment |
|---|---|---|
| 2024 | $2,009 -25.2% | $170,000 -1.2% |
| 2023 | $2,687 | $172,000 +6.2% |
| 2022 | -- | $162,000 +3.2% |
Find assessor info on the county website
Neighborhood: 58701
Nearby schools
GreatSchools rating
- 7/10Washington Elementary SchoolGrades: PK-5Distance: 0.4 mi
- 5/10Jim Hill Middle SchoolGrades: 6-8Distance: 0.7 mi
- 6/10Magic City Campus High SchoolGrades: 11-12Distance: 1 mi
Schools provided by the listing agent
- District: Minot #1
Source: Minot MLS. This data may not be complete. We recommend contacting the local school district to confirm school assignments for this home.

