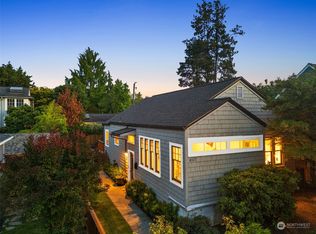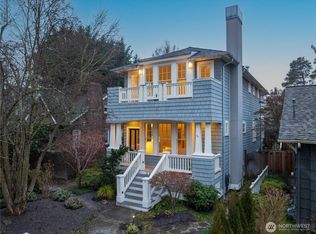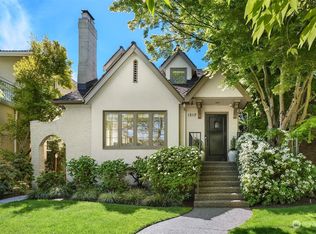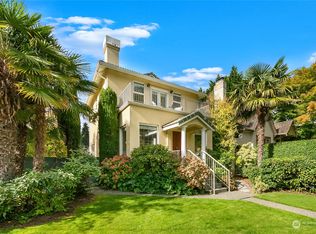Sold
Listed by:
Liz Chalmers,
Windermere Real Estate Co.,
Sharlane Chase,
Windermere Real Estate Co.
Bought with: Windermere Real Estate Co.
$1,660,000
1524 41st Avenue E, Seattle, WA 98112
3beds
2,060sqft
Single Family Residence
Built in 1927
3,598.06 Square Feet Lot
$1,692,000 Zestimate®
$806/sqft
$6,031 Estimated rent
Home value
$1,692,000
$1.57M - $1.83M
$6,031/mo
Zestimate® history
Loading...
Owner options
Explore your selling options
What's special
Located in the desirable Madison Park, this home is steps away from shops, restaurants, beach, & parks. Truly a rare find, offering the perfect blend of charm & modern convenience. You are first welcomed by the whimsical garden & charming front porch. Inside, the open concept living & dining area creates an inviting atmosphere for lively conversation with the cook. The main floor primary has an ensuite bath & laundry. On the lower level are 2 additional bedrooms, a full bath, wonderful bonus room with the gas burning fireplace and utility room. Throughout the home, you'll appreciate the attention to detail, & exceptional care taken by the current owners. Garage wired for car charge. Backyard wired for hot tub. Garage + off street parking.
Zillow last checked: 8 hours ago
Listing updated: May 17, 2023 at 10:34am
Offers reviewed: Apr 25
Listed by:
Liz Chalmers,
Windermere Real Estate Co.,
Sharlane Chase,
Windermere Real Estate Co.
Bought with:
Kathryn Hinds, 21011388
Windermere Real Estate Co.
Source: NWMLS,MLS#: 2057590
Facts & features
Interior
Bedrooms & bathrooms
- Bedrooms: 3
- Bathrooms: 3
- Full bathrooms: 2
- 1/2 bathrooms: 1
- Main level bedrooms: 1
Heating
- High Efficiency (Unspecified)
Cooling
- Central Air
Appliances
- Included: Dishwasher_, Dryer, GarbageDisposal_, Refrigerator_, StoveRange_, Washer, Dishwasher, Garbage Disposal, Refrigerator, StoveRange, Water Heater Location: laundry area
Features
- Bath Off Primary, Walk-In Pantry
- Flooring: Bamboo/Cork, Ceramic Tile, Concrete, Carpet
- Doors: French Doors
- Windows: Double Pane/Storm Window, Skylight(s)
- Basement: Daylight,Finished
- Number of fireplaces: 1
- Fireplace features: Gas, Lower Level: 1, FirePlace
Interior area
- Total structure area: 2,060
- Total interior livable area: 2,060 sqft
Property
Parking
- Total spaces: 1
- Parking features: Detached Garage, Off Street
- Garage spaces: 1
Features
- Levels: One
- Stories: 1
- Entry location: Main
- Patio & porch: Ceramic Tile, Concrete, Wall to Wall Carpet, Bamboo/Cork, Bath Off Primary, Double Pane/Storm Window, French Doors, Security System, Skylight(s), Walk-In Pantry, FirePlace
Lot
- Size: 3,598 sqft
- Features: Curbs, Paved, Sidewalk, Cable TV, Electric Car Charging, Fenced-Fully, Gas Available, High Speed Internet, Patio, Sprinkler System
- Topography: Level
- Residential vegetation: Garden Space
Details
- Parcel number: 5318100050
- Zoning description: NR3,Jurisdiction: County
- Special conditions: Standard
Construction
Type & style
- Home type: SingleFamily
- Property subtype: Single Family Residence
Materials
- Wood Siding
- Foundation: Poured Concrete
- Roof: Composition
Condition
- Good
- Year built: 1927
- Major remodel year: 2000
Utilities & green energy
- Electric: Company: Seattle City Light
- Sewer: Sewer Connected, Company: City of Seattle
- Water: Public, Company: City of Seattle
- Utilities for property: Comcast, Comcast
Community & neighborhood
Security
- Security features: Security System
Location
- Region: Seattle
- Subdivision: Madison Park
Other
Other facts
- Listing terms: Cash Out,Conventional
- Cumulative days on market: 743 days
Price history
| Date | Event | Price |
|---|---|---|
| 5/16/2023 | Sold | $1,660,000+0.6%$806/sqft |
Source: | ||
| 4/26/2023 | Pending sale | $1,650,000$801/sqft |
Source: | ||
| 4/20/2023 | Listed for sale | $1,650,000+358.3%$801/sqft |
Source: | ||
| 9/29/1999 | Sold | $360,000$175/sqft |
Source: Public Record | ||
Public tax history
| Year | Property taxes | Tax assessment |
|---|---|---|
| 2024 | $14,300 +5.7% | $1,491,000 +4% |
| 2023 | $13,525 -0.2% | $1,434,000 -10.7% |
| 2022 | $13,551 +13.2% | $1,606,000 +23.4% |
Find assessor info on the county website
Neighborhood: Madison Park
Nearby schools
GreatSchools rating
- 7/10McGilvra Elementary SchoolGrades: K-5Distance: 0.3 mi
- 7/10Edmonds S. Meany Middle SchoolGrades: 6-8Distance: 1.4 mi
- 8/10Garfield High SchoolGrades: 9-12Distance: 2.2 mi
Schools provided by the listing agent
- Elementary: Mc Gilvra
- Middle: Meany Mid
- High: Garfield High
Source: NWMLS. This data may not be complete. We recommend contacting the local school district to confirm school assignments for this home.

Get pre-qualified for a loan
At Zillow Home Loans, we can pre-qualify you in as little as 5 minutes with no impact to your credit score.An equal housing lender. NMLS #10287.
Sell for more on Zillow
Get a free Zillow Showcase℠ listing and you could sell for .
$1,692,000
2% more+ $33,840
With Zillow Showcase(estimated)
$1,725,840


