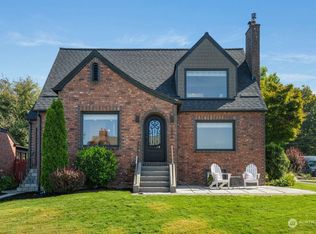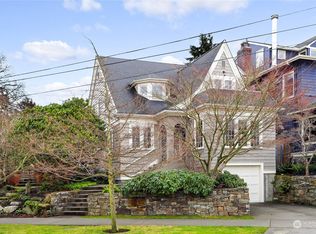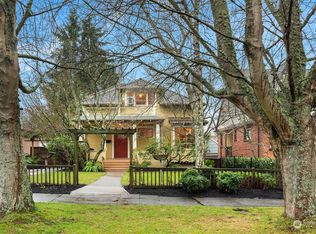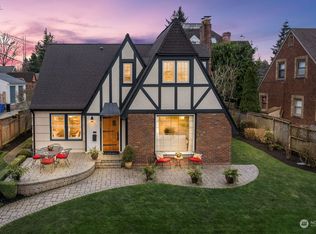Sold
Listed by:
Kari L. Scott,
John L Scott RE West Seattle
Bought with: Windermere West Metro
$1,770,000
1524 46th Avenue SW, Seattle, WA 98116
4beds
5,250sqft
Single Family Residence
Built in 1923
5,749.92 Square Feet Lot
$1,986,600 Zestimate®
$337/sqft
$6,069 Estimated rent
Home value
$1,986,600
$1.81M - $2.21M
$6,069/mo
Zestimate® history
Loading...
Owner options
Explore your selling options
What's special
1st time on market in 55yrs. N Admiral gem w/vistas of Sound & Mtns. Inviting foyer & grand living rm boast high ceilings, masterful millwork, period frplc & hardwood flrs. Open flr plan leads to formal dining rm, heart of lively conversations & memorable meals. Spacious kit w/gas range, granite counters, abundant cabinetry, kit eating space & deck to dine alfresco while enjoying garden oasis. Upstairs are 4 lrg bdrms, full bath & balcony w/French drs. Grand top flr w/lots of windows that frame expansive views. Cozy up by the gas frplc as you watch the sunsets paint the sky in brilliant hues. French drs lead to 2nd balcony for relaxing & enjoying breathtaking surroundings. Lwr lvl w/laundry rm, workshop& endless possibilities. 2-car garage.
Zillow last checked: 8 hours ago
Listing updated: October 06, 2023 at 02:58pm
Offers reviewed: Sep 13
Listed by:
Kari L. Scott,
John L Scott RE West Seattle
Bought with:
Scott Monroe, 47209
Windermere West Metro
Source: NWMLS,MLS#: 2158826
Facts & features
Interior
Bedrooms & bathrooms
- Bedrooms: 4
- Bathrooms: 2
- Full bathrooms: 1
- 3/4 bathrooms: 1
Primary bedroom
- Level: Second
Bedroom
- Level: Second
Bedroom
- Level: Second
Bedroom
- Level: Second
Bathroom full
- Level: Second
Bathroom three quarter
- Level: Main
Dining room
- Level: Main
Entry hall
- Level: Main
Great room
- Level: Third
Kitchen with eating space
- Level: Main
Living room
- Level: Main
Utility room
- Level: Lower
Heating
- Fireplace(s)
Cooling
- None
Appliances
- Included: Dishwasher_, Dryer, Refrigerator_, StoveRange_, Washer, Dishwasher, Refrigerator, StoveRange
Features
- Dining Room, Walk-In Pantry
- Flooring: Ceramic Tile, Softwood, Hardwood
- Doors: French Doors
- Windows: Double Pane/Storm Window
- Basement: Unfinished
- Number of fireplaces: 2
- Fireplace features: Gas, Wood Burning, Main Level: 1, Upper Level: 1, Fireplace
Interior area
- Total structure area: 5,250
- Total interior livable area: 5,250 sqft
Property
Parking
- Total spaces: 2
- Parking features: Detached Garage
- Garage spaces: 2
Features
- Levels: Multi/Split
- Entry location: Main
- Patio & porch: Ceramic Tile, Fir/Softwood, Hardwood, Double Pane/Storm Window, Dining Room, French Doors, Vaulted Ceiling(s), Walk-In Pantry, Fireplace
- Has view: Yes
- View description: Mountain(s), Sound
- Has water view: Yes
- Water view: Sound
Lot
- Size: 5,749 sqft
- Features: Curbs, Paved, Sidewalk, Deck, Fenced-Fully
- Topography: Level
- Residential vegetation: Garden Space
Details
- Parcel number: 9274201890
- Special conditions: Standard
Construction
Type & style
- Home type: SingleFamily
- Property subtype: Single Family Residence
Materials
- Metal/Vinyl
- Foundation: Poured Concrete
- Roof: Composition
Condition
- Year built: 1923
Utilities & green energy
- Electric: Company: Puget Sound Energy
- Sewer: Sewer Connected, Company: City of Seattle
- Water: Public, Company: City of Seattle
Community & neighborhood
Location
- Region: Seattle
- Subdivision: North Admiral
Other
Other facts
- Listing terms: Cash Out,Conventional
- Cumulative days on market: 601 days
Price history
| Date | Event | Price |
|---|---|---|
| 10/6/2023 | Sold | $1,770,000+18.1%$337/sqft |
Source: | ||
| 9/14/2023 | Pending sale | $1,499,000$286/sqft |
Source: | ||
| 9/8/2023 | Listed for sale | $1,499,000$286/sqft |
Source: | ||
Public tax history
| Year | Property taxes | Tax assessment |
|---|---|---|
| 2024 | $15,660 +9% | $1,618,000 +7.4% |
| 2023 | $14,365 +5.1% | $1,506,000 -5.8% |
| 2022 | $13,662 +9.8% | $1,598,000 +19.6% |
Find assessor info on the county website
Neighborhood: Admiral
Nearby schools
GreatSchools rating
- 8/10Lafayette Elementary SchoolGrades: PK-5Distance: 0.7 mi
- 9/10Madison Middle SchoolGrades: 6-8Distance: 1.1 mi
- 7/10West Seattle High SchoolGrades: 9-12Distance: 1 mi
Schools provided by the listing agent
- Elementary: Lafayette
- Middle: Madison Mid
- High: West Seattle High
Source: NWMLS. This data may not be complete. We recommend contacting the local school district to confirm school assignments for this home.

Get pre-qualified for a loan
At Zillow Home Loans, we can pre-qualify you in as little as 5 minutes with no impact to your credit score.An equal housing lender. NMLS #10287.
Sell for more on Zillow
Get a free Zillow Showcase℠ listing and you could sell for .
$1,986,600
2% more+ $39,732
With Zillow Showcase(estimated)
$2,026,332


