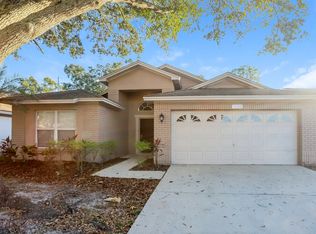Sold for $374,900 on 03/30/23
$374,900
1524 Allenton Ave, Brandon, FL 33511
3beds
1,243sqft
Single Family Residence
Built in 1991
4,590 Square Feet Lot
$370,200 Zestimate®
$302/sqft
$2,157 Estimated rent
Home value
$370,200
$352,000 - $389,000
$2,157/mo
Zestimate® history
Loading...
Owner options
Explore your selling options
What's special
***BUYERS FINANCING FELL THROUGH*** UPDATED POOL HOME IN ONE OF BRANDON'S MOST CENTRALLY-LOCATED NEIGHBORHOODS. Nestled in the peaceful and highly sought-after neighborhood of Wyngate section of Providence Lakes in the heart of Brandon. Walk into a beautiful open floor plan with vaulted ceilings making the space feel large and spacious. French doors lead out to the screened patio with a beautiful pool with a waterfall. Pool pump - 4 years old. The kitchen is completed with soft-close cabinets and drawers, granite countertops, and all new appliances (2021). Travertine floors were refinished and polished 3 years ago. Primary bathroom remodeled 4 years ago, brand new high-quality toilets in both bathrooms as well as granite countertops, bathtub in secondary bathroom refinished 2021, windows replaced 2021, washer and dryer in the garage just off the kitchen. A custom mailbox that matches the house, All windows have marble ledges, Ceiling fans in all rooms, New chandelier in the dining room. Irrigation system - in-ground sprinklers water purifier, newer privacy fence, new garage door system, hot water heater 3 years old, 5-year-old 6 ton A/C new duck work for A/C and heating in attic, BRAND NEW ROOF (Feb 2023). Come see this beautiful gem TODAY and make it yours!!
Zillow last checked: 8 hours ago
Listing updated: April 01, 2023 at 10:02am
Listing Provided by:
Laney Balis 267-474-9436,
ALIGN RIGHT REALTY RIVERVIEW 813-563-5995
Bought with:
Daniela Erdos, 3425292
CENTURY 21 LIST WITH BEGGINS
Source: Stellar MLS,MLS#: T3422453 Originating MLS: Tampa
Originating MLS: Tampa

Facts & features
Interior
Bedrooms & bathrooms
- Bedrooms: 3
- Bathrooms: 2
- Full bathrooms: 2
Primary bedroom
- Features: En Suite Bathroom
- Level: First
- Dimensions: 12x12
Kitchen
- Features: Breakfast Bar
- Level: First
- Dimensions: 10x10
Living room
- Features: Ceiling Fan(s)
- Level: First
- Dimensions: 10x10
Heating
- Central
Cooling
- Central Air
Appliances
- Included: Dishwasher, Disposal, Dryer, Microwave, Washer
Features
- Ceiling Fan(s), Living Room/Dining Room Combo
- Flooring: Tile, Vinyl
- Doors: French Doors
- Has fireplace: No
Interior area
- Total structure area: 4,590
- Total interior livable area: 1,243 sqft
Property
Parking
- Total spaces: 2
- Parking features: Driveway
- Attached garage spaces: 2
- Has uncovered spaces: Yes
Features
- Levels: One
- Stories: 1
- Patio & porch: Screened
- Has private pool: Yes
- Pool features: In Ground
Lot
- Size: 4,590 sqft
- Dimensions: 51 x 90
Details
- Parcel number: U3329202ITB0000000005.0
- Zoning: PD
- Special conditions: None
Construction
Type & style
- Home type: SingleFamily
- Property subtype: Single Family Residence
Materials
- Block
- Foundation: Block
- Roof: Shingle
Condition
- New construction: No
- Year built: 1991
Utilities & green energy
- Sewer: Public Sewer
- Water: Public
- Utilities for property: Cable Connected, Electricity Connected, Phone Available, Public
Community & neighborhood
Location
- Region: Brandon
- Subdivision: PROVIDENCE LAKES UNIT II PH
HOA & financial
HOA
- Has HOA: Yes
- HOA fee: $34 monthly
- Association name: Reina Bravo, LCAM
- Second association name: Providence Lakes Master Association
Other fees
- Pet fee: $0 monthly
Other financial information
- Total actual rent: 0
Other
Other facts
- Listing terms: Cash,Conventional
- Ownership: Fee Simple
- Road surface type: Asphalt
Price history
| Date | Event | Price |
|---|---|---|
| 3/30/2023 | Sold | $374,900$302/sqft |
Source: | ||
| 2/27/2023 | Pending sale | $374,900$302/sqft |
Source: | ||
| 2/16/2023 | Listed for sale | $374,900$302/sqft |
Source: | ||
| 1/13/2023 | Pending sale | $374,900$302/sqft |
Source: | ||
| 1/12/2023 | Listed for sale | $374,900+54.9%$302/sqft |
Source: | ||
Public tax history
| Year | Property taxes | Tax assessment |
|---|---|---|
| 2024 | $5,003 +13.4% | $293,512 +10.3% |
| 2023 | $4,413 -4.5% | $266,107 -4.2% |
| 2022 | $4,622 +16.4% | $277,884 +42.8% |
Find assessor info on the county website
Neighborhood: 33511
Nearby schools
GreatSchools rating
- 2/10Mintz Elementary SchoolGrades: PK-5Distance: 0.2 mi
- 6/10Riverview High SchoolGrades: 9-12Distance: 4.2 mi
Schools provided by the listing agent
- Elementary: Mintz-HB
- Middle: McLane-HB
- High: Riverview-HB
Source: Stellar MLS. This data may not be complete. We recommend contacting the local school district to confirm school assignments for this home.
Get a cash offer in 3 minutes
Find out how much your home could sell for in as little as 3 minutes with a no-obligation cash offer.
Estimated market value
$370,200
Get a cash offer in 3 minutes
Find out how much your home could sell for in as little as 3 minutes with a no-obligation cash offer.
Estimated market value
$370,200
