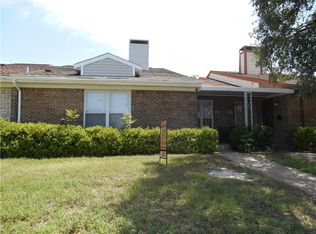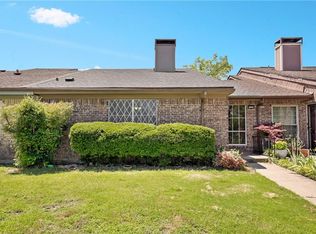**CASH ONLY INVESTOR SPECIAL SOLD AS-IS** Home needs work bring all offers. Conveniently located near interstate 30 and U.S. 80 split.
This property is off market, which means it's not currently listed for sale or rent on Zillow. This may be different from what's available on other websites or public sources.

