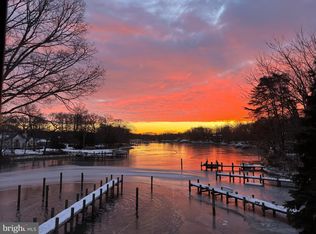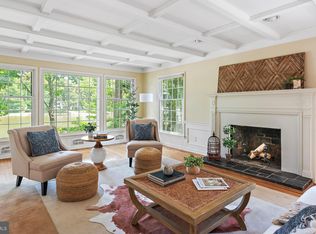Contact the agent David Jefferson (jefferson@realtyagent.com) or the owner Chris Benjamin (ceo@iconengconstruction.com) for more information. DETAILS: Incomparable Continental Waterfront Estate just minutes from Annapolis, Maryland's historic state capital! Panoramic Whitehall Creek VIEWS from most rooms! 600' of pristine shoreline, 6-slip Ipe pier with 2 boat lifts and easy Bay access, free-form Pebble Sheen pool oasis, expansive patios, night lit tennis/sports' courts and enchanted treehouse arboretum. Chateau-like entry court with lion fountain and 2 garages. Imposing Notre Dame-inspired Foyer doors spilling into cathedral Great Room with soaring Gothic-beamed ceiling, imported French antique carved bar and stately fireplace. State-of-the-art (Wolf, Miele, Sub-Zero & Fisher Paykel) French Provincial Kitchen with dining bar and stone gathering fireplace. Family Room boasting floor-to-ceiling stone fireplace, spiral staircase to Media Loft and adjoining water view picnic porch. Exercise Room with sauna! Breathtakingly appointed Master Suite with luxury marble Euro Bath and custom His & Hers walk-in closets. Bedrooms decorated with distinctive charm and character. Designer Baths. Supreme elegance and comfort in perfect harmony! Make many Chesapeake memories here.
This property is off market, which means it's not currently listed for sale or rent on Zillow. This may be different from what's available on other websites or public sources.

