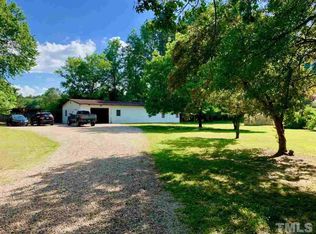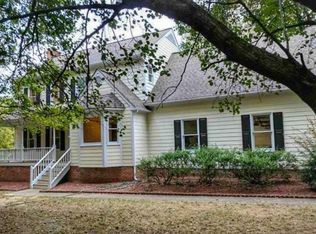Sold for $765,000
$765,000
1524 Chalk Rd, Wake Forest, NC 27587
4beds
2,963sqft
Single Family Residence, Residential
Built in 2022
0.69 Acres Lot
$771,000 Zestimate®
$258/sqft
$3,223 Estimated rent
Home value
$771,000
$732,000 - $810,000
$3,223/mo
Zestimate® history
Loading...
Owner options
Explore your selling options
What's special
Magnificent Craftsman style home in the heart of Wake Forest with No HOA & No City Taxes! Nestled on an oversized lot with a Detached Garage/Workshop! Beautiful Wood & Glass doors invite you into the Grand Foyer with engineered Hardwood Floors & Extensive Wood Trim and Stunning Craftsman touches throughout this home! The Primary Bedroom & Ensuite Bath are simply gorgeous! There's also a 2nd main floor Guest Bedroom/Full Bath! The Showstopper Kitchen has a large Island with Quartz Countertops, an Apron Sink & lots of Cabinetry. All stainless appliances Refrigerator, Double Oven/Air Fryer, and more! Just perfect for entertaining as it overlooks the living & Dining Areas! Upstairs you'll love the Barn Doors that open to the Bonus/Rec Room! Plus, Two addition Bedrooms & Bathrooms, as well as a home Office! 3 large alk in Storage areas! Outside is a lovely Screened Porch and an open Patio Space with a Gazebo and a fully fenced back yard. This home really has it all!
Zillow last checked: 8 hours ago
Listing updated: October 27, 2025 at 11:32pm
Listed by:
Barry Wilkins 919-349-8603,
Allen Tate/ Lake Royale,
Dan Gunther 919-497-2201,
Allen Tate/ Lake Royale
Bought with:
Gina Dula, 285042
Raleigh Home 360, LLC
Source: Doorify MLS,MLS#: 2525542
Facts & features
Interior
Bedrooms & bathrooms
- Bedrooms: 4
- Bathrooms: 4
- Full bathrooms: 4
Heating
- Forced Air, Heat Pump, None
Cooling
- Electric, Zoned
Appliances
- Included: Dishwasher, Double Oven, Electric Cooktop, Electric Water Heater, Microwave, Plumbed For Ice Maker, Refrigerator
- Laundry: Laundry Room, Main Level
Features
- Bathtub/Shower Combination, Bookcases, Ceiling Fan(s), Double Vanity, Entrance Foyer, Living/Dining Room Combination, Pantry, Master Downstairs, Quartz Counters, Smooth Ceilings, Storage, Tray Ceiling(s), Vaulted Ceiling(s), Walk-In Closet(s), Walk-In Shower, Water Closet
- Flooring: Carpet, Hardwood, Tile
- Windows: Blinds
- Basement: Crawl Space
- Number of fireplaces: 1
- Fireplace features: Blower Fan, Gas Log, Living Room, Propane
Interior area
- Total structure area: 2,963
- Total interior livable area: 2,963 sqft
- Finished area above ground: 2,963
- Finished area below ground: 0
Property
Parking
- Total spaces: 3
- Parking features: Attached, Concrete, Detached, Driveway, Garage, Garage Door Opener, Garage Faces Front, Garage Faces Side
- Attached garage spaces: 3
Features
- Levels: Two
- Stories: 2
- Patio & porch: Covered, Enclosed, Patio, Porch, Screened
- Exterior features: Fenced Yard, Rain Gutters
- Has view: Yes
Lot
- Size: 0.69 Acres
- Dimensions: 281 x 27 x 332 x 192
- Features: Garden, Landscaped, Open Lot
Details
- Additional structures: Workshop
- Parcel number: 1850300487
Construction
Type & style
- Home type: SingleFamily
- Architectural style: Craftsman, Transitional
- Property subtype: Single Family Residence, Residential
Materials
- Brick, Fiber Cement
Condition
- New construction: No
- Year built: 2022
Utilities & green energy
- Sewer: Septic Tank
- Water: Well
Community & neighborhood
Location
- Region: Wake Forest
- Subdivision: Not in a Subdivision
HOA & financial
HOA
- Has HOA: No
- Services included: None
Price history
| Date | Event | Price |
|---|---|---|
| 11/3/2023 | Sold | $765,000-1.8%$258/sqft |
Source: | ||
| 10/19/2023 | Pending sale | $779,000$263/sqft |
Source: | ||
| 8/29/2023 | Contingent | $779,000$263/sqft |
Source: | ||
| 8/5/2023 | Listed for sale | $779,000+9.7%$263/sqft |
Source: | ||
| 5/10/2022 | Sold | $710,000$240/sqft |
Source: | ||
Public tax history
| Year | Property taxes | Tax assessment |
|---|---|---|
| 2025 | $4,869 +3% | $758,196 |
| 2024 | $4,728 +30.7% | $758,196 +64.3% |
| 2023 | $3,619 +123.2% | $461,536 +105.6% |
Find assessor info on the county website
Neighborhood: 27587
Nearby schools
GreatSchools rating
- 9/10Jones Dairy ElementaryGrades: PK-5Distance: 0.7 mi
- 9/10Heritage MiddleGrades: 6-8Distance: 1.6 mi
- 7/10Wake Forest High SchoolGrades: 9-12Distance: 3.1 mi
Schools provided by the listing agent
- Elementary: Wake - Jones Dairy
- Middle: Wake - Heritage
- High: Wake - Wake Forest
Source: Doorify MLS. This data may not be complete. We recommend contacting the local school district to confirm school assignments for this home.
Get a cash offer in 3 minutes
Find out how much your home could sell for in as little as 3 minutes with a no-obligation cash offer.
Estimated market value$771,000
Get a cash offer in 3 minutes
Find out how much your home could sell for in as little as 3 minutes with a no-obligation cash offer.
Estimated market value
$771,000

