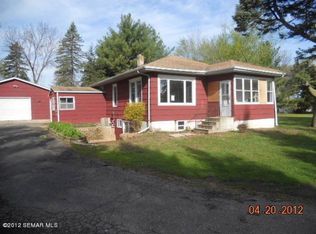Closed
$229,900
1524 Country Club Rd, Albert Lea, MN 56007
3beds
2,807sqft
Single Family Residence
Built in 1965
0.26 Acres Lot
$230,600 Zestimate®
$82/sqft
$1,325 Estimated rent
Home value
$230,600
Estimated sales range
Not available
$1,325/mo
Zestimate® history
Loading...
Owner options
Explore your selling options
What's special
Edge of town 3 bedroom Ranch home with attached garage! Recently annexed into the City of Albert Lea and all assessments have been paid!! Beautiful 5" Northern Red Oak flooring in living area and hardwood flooring throughout bedrooms! Sit back and enjoy the crackling fire in the main floor family room in the winter or walk out the sliding door to relax on the patio! Updated windows, added insulation in attic, gutter guards and storage shed are other pluses!! Main floor laundry hookup, if desired, in second bedroom! Peaceful living with undeveloped land across from home!
Zillow last checked: 8 hours ago
Listing updated: October 27, 2025 at 12:03pm
Listed by:
Dawn R. Swalve 507-383-1300,
Coldwell Banker River Valley, REALTORS
Bought with:
Daniel Gullickson
Robert Hoffman Realty Inc.
Source: NorthstarMLS as distributed by MLS GRID,MLS#: 6793335
Facts & features
Interior
Bedrooms & bathrooms
- Bedrooms: 3
- Bathrooms: 1
- Full bathrooms: 1
Bedroom 1
- Level: Main
- Area: 140 Square Feet
- Dimensions: 10x14
Bedroom 2
- Level: Main
- Area: 136.5 Square Feet
- Dimensions: 13x10.5
Bedroom 3
- Level: Main
- Area: 136.5 Square Feet
- Dimensions: 13x10.5
Dining room
- Level: Main
- Area: 112.5 Square Feet
- Dimensions: 12.5x9
Family room
- Level: Main
- Area: 247 Square Feet
- Dimensions: 13x19
Kitchen
- Level: Main
- Area: 131.25 Square Feet
- Dimensions: 10.5x12.5
Living room
- Level: Main
- Area: 273 Square Feet
- Dimensions: 21x13
Heating
- Forced Air
Cooling
- Central Air
Appliances
- Included: Dishwasher, Microwave, Range, Refrigerator
Features
- Basement: Block,Sump Pump
- Number of fireplaces: 2
- Fireplace features: Electric, Wood Burning
Interior area
- Total structure area: 2,807
- Total interior livable area: 2,807 sqft
- Finished area above ground: 1,604
- Finished area below ground: 0
Property
Parking
- Total spaces: 2
- Parking features: Attached, Garage Door Opener
- Attached garage spaces: 2
- Has uncovered spaces: Yes
Accessibility
- Accessibility features: None
Features
- Levels: One
- Stories: 1
- Patio & porch: Patio
- Pool features: None
- Fencing: None
Lot
- Size: 0.26 Acres
- Dimensions: 84 x 132
Details
- Additional structures: Storage Shed
- Foundation area: 2048
- Parcel number: 344640010
- Zoning description: Residential-Single Family
Construction
Type & style
- Home type: SingleFamily
- Property subtype: Single Family Residence
Materials
- Cedar, Frame
- Roof: Asphalt
Condition
- Age of Property: 60
- New construction: No
- Year built: 1965
Utilities & green energy
- Electric: Circuit Breakers
- Gas: Natural Gas
- Sewer: City Sewer/Connected
- Water: City Water/Connected
Community & neighborhood
Location
- Region: Albert Lea
HOA & financial
HOA
- Has HOA: No
Price history
| Date | Event | Price |
|---|---|---|
| 10/27/2025 | Sold | $229,900$82/sqft |
Source: | ||
| 10/4/2025 | Pending sale | $229,900$82/sqft |
Source: | ||
| 9/30/2025 | Listed for sale | $229,900$82/sqft |
Source: | ||
Public tax history
| Year | Property taxes | Tax assessment |
|---|---|---|
| 2025 | $2,090 +6.9% | $174,700 +9.6% |
| 2024 | $1,956 -31% | $159,400 +8.6% |
| 2023 | $2,836 -2.3% | $146,800 -9.4% |
Find assessor info on the county website
Neighborhood: 56007
Nearby schools
GreatSchools rating
- 5/10Lakeview Elementary SchoolGrades: K-5Distance: 1.2 mi
- 6/10Albert Lea Senior High SchoolGrades: 8-12Distance: 1.8 mi
- 3/10Southwest Middle SchoolGrades: 6-7Distance: 2 mi
Get pre-qualified for a loan
At Zillow Home Loans, we can pre-qualify you in as little as 5 minutes with no impact to your credit score.An equal housing lender. NMLS #10287.
Sell for more on Zillow
Get a Zillow Showcase℠ listing at no additional cost and you could sell for .
$230,600
2% more+$4,612
With Zillow Showcase(estimated)$235,212
