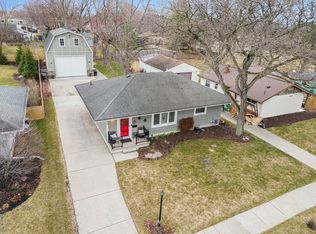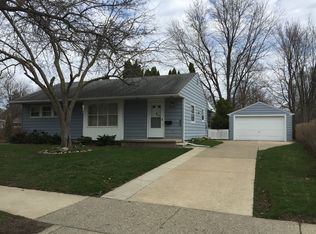Sold for $750,000 on 06/11/25
Street View
$750,000
1524 Creal Cres, Ann Arbor, MI 48103
3beds
2baths
--sqft
SingleFamily
Built in 1956
10,454 Square Feet Lot
$754,200 Zestimate®
$--/sqft
$-- Estimated rent
Home value
$754,200
$679,000 - $837,000
Not available
Zestimate® history
Loading...
Owner options
Explore your selling options
What's special
1524 Creal Cres, Ann Arbor, MI 48103 is a single family home that was built in 1956. It contains 3 bedrooms and 2 bathrooms. This home last sold for $750,000 in June 2025.
The Zestimate for this house is $754,200.
Price history
| Date | Event | Price |
|---|---|---|
| 6/11/2025 | Sold | $750,000+264.1% |
Source: Public Record | ||
| 1/2/2003 | Sold | $206,000 |
Source: Public Record | ||
Public tax history
| Year | Property taxes | Tax assessment |
|---|---|---|
| 2025 | $9,596 | $277,900 +5.4% |
| 2024 | -- | $263,700 +9.7% |
| 2023 | -- | $240,300 +22.5% |
Find assessor info on the county website
Neighborhood: Garden Homes
Nearby schools
GreatSchools rating
- 8/10Wines Elementary SchoolGrades: PK-5Distance: 0.4 mi
- 8/10Forsythe Middle SchoolGrades: 6-8Distance: 0.3 mi
- 10/10Skyline High SchoolGrades: 9-12Distance: 0.7 mi
Get a cash offer in 3 minutes
Find out how much your home could sell for in as little as 3 minutes with a no-obligation cash offer.
Estimated market value
$754,200
Get a cash offer in 3 minutes
Find out how much your home could sell for in as little as 3 minutes with a no-obligation cash offer.
Estimated market value
$754,200

