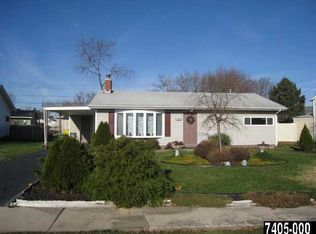Sold for $230,000
$230,000
1524 Devers Rd, York, PA 17404
3beds
1,504sqft
Single Family Residence
Built in 1950
8,564 Square Feet Lot
$246,600 Zestimate®
$153/sqft
$1,549 Estimated rent
Home value
$246,600
$234,000 - $259,000
$1,549/mo
Zestimate® history
Loading...
Owner options
Explore your selling options
What's special
Welcome to this charming 3-bedroom, 1-bathroom split foyer style home located in York City! This home boasts a modern kitchen with a separate dining room, perfect for enjoying family meals. The spacious living room features beautiful hardwood floors, adding warmth and character to the space. The second level hosts two bedrooms and a full bathroom, while the third level offers a private third bedroom, providing ample space for a growing family or accommodating guests. The basement is finished and includes a family room, offering additional living space for relaxation or recreation. Step outside onto the patio, conveniently located off the dining area, and enjoy the privacy of the fenced yard, ideal for outdoor gatherings or simply unwinding after a long day. The property also features a 2-car garage providing added convenience. Schedule your showing today!
Zillow last checked: 8 hours ago
Listing updated: April 19, 2024 at 12:02pm
Listed by:
Travis Shaffer 717-542-3432,
Berkshire Hathaway HomeServices Homesale Realty,
Co-Listing Agent: Rick W Shaffer 717-542-2007,
Berkshire Hathaway HomeServices Homesale Realty
Bought with:
Samuel Imoisili, 5003850
Iron Valley Real Estate of Central MD
Source: Bright MLS,MLS#: PAYK2055304
Facts & features
Interior
Bedrooms & bathrooms
- Bedrooms: 3
- Bathrooms: 1
- Full bathrooms: 1
Basement
- Area: 300
Heating
- Forced Air, Natural Gas
Cooling
- Central Air, Electric
Appliances
- Included: Dishwasher, Refrigerator, Cooktop, Gas Water Heater
- Laundry: In Basement, Laundry Room
Features
- Dining Area, Open Floorplan, Recessed Lighting
- Flooring: Hardwood, Carpet, Vinyl, Wood
- Basement: Finished
- Has fireplace: No
Interior area
- Total structure area: 1,504
- Total interior livable area: 1,504 sqft
- Finished area above ground: 1,204
- Finished area below ground: 300
Property
Parking
- Parking features: Off Street
Accessibility
- Accessibility features: None
Features
- Levels: Multi/Split,One and One Half
- Stories: 1
- Patio & porch: Porch, Patio
- Pool features: None
- Fencing: Other
Lot
- Size: 8,564 sqft
- Features: Level, Cleared, Corner Lot
Details
- Additional structures: Above Grade, Below Grade
- Parcel number: 146150400110000000
- Zoning: RESIDENTIAL
- Special conditions: Standard
Construction
Type & style
- Home type: SingleFamily
- Property subtype: Single Family Residence
Materials
- Vinyl Siding, Stick Built
- Foundation: Other
- Roof: Shingle,Asphalt
Condition
- Very Good
- New construction: No
- Year built: 1950
Utilities & green energy
- Sewer: Public Sewer
- Water: Public
Community & neighborhood
Location
- Region: York
- Subdivision: Fireside
- Municipality: YORK CITY
Other
Other facts
- Listing agreement: Exclusive Right To Sell
- Listing terms: FHA,Conventional,VA Loan,Cash
- Ownership: Fee Simple
Price history
| Date | Event | Price |
|---|---|---|
| 3/14/2024 | Sold | $230,000+9.6%$153/sqft |
Source: | ||
| 2/8/2024 | Pending sale | $209,900$140/sqft |
Source: | ||
| 2/6/2024 | Listed for sale | $209,900+111%$140/sqft |
Source: | ||
| 11/30/2016 | Sold | $99,500+4.2%$66/sqft |
Source: Public Record Report a problem | ||
| 10/19/2016 | Price change | $95,500-4%$63/sqft |
Source: Keller Williams - York, PA #21608985 Report a problem | ||
Public tax history
| Year | Property taxes | Tax assessment |
|---|---|---|
| 2025 | $5,682 +0.9% | $89,940 |
| 2024 | $5,633 | $89,940 |
| 2023 | $5,633 +4.3% | $89,940 |
Find assessor info on the county website
Neighborhood: Devers Area
Nearby schools
GreatSchools rating
- 4/10Devers SchoolGrades: PK-8Distance: 0.4 mi
- 3/10William Penn Senior High SchoolGrades: 9-12Distance: 1.8 mi
Schools provided by the listing agent
- Middle: Hannah Penn
- High: William Penn
- District: York City
Source: Bright MLS. This data may not be complete. We recommend contacting the local school district to confirm school assignments for this home.
Get pre-qualified for a loan
At Zillow Home Loans, we can pre-qualify you in as little as 5 minutes with no impact to your credit score.An equal housing lender. NMLS #10287.
Sell with ease on Zillow
Get a Zillow Showcase℠ listing at no additional cost and you could sell for —faster.
$246,600
2% more+$4,932
With Zillow Showcase(estimated)$251,532
