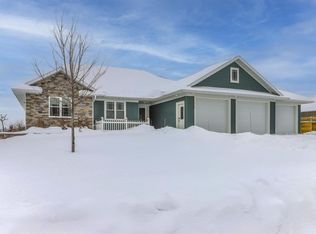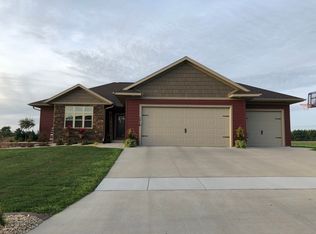Closed
$473,000
1524 East 20TH STREET, Marshfield, WI 54449
4beds
2,742sqft
Single Family Residence
Built in 2014
0.27 Acres Lot
$489,200 Zestimate®
$173/sqft
$2,653 Estimated rent
Home value
$489,200
Estimated sales range
Not available
$2,653/mo
Zestimate® history
Loading...
Owner options
Explore your selling options
What's special
Make Your Appointment Today To See This Appealing and Inviting 4-Bedroom Home. This zero-entry, open concept layout offers comfort, convenience, and custom touches throughout. With 4 bedrooms, 3 full baths, and a finished 3-car garage, there's room for everyone - and everything. The warm colors throughout make decorating to your liking easy. The front foyer welcomes you in to the main level featuring a coffered ceiling in the living room, a gas log fireplace, and a thoughtfully designed media wall. The kitchen includes all appliances, an island for prep and gathering, and flows into a dining area with direct access to a stamped concrete patio and a fully fenced, landscaped backyard - designed with pets and tranquility in mind. The primary suite includes a coffered ceiling, walk-in closet, and a private bath with a custom tiled shower and ceramic tile floor. A second bedroom and full bath round out the main floor, along with a convenient laundry room off the garage - washer and dryer included. Downstairs, the finished lower level offers a,spacious family room with a second gas fireplace giving you even more entertaining options, two additional bedrooms, a full bath, and a flexible maintenance/workout space. Composition siding with stone accents welcome you home, along with a concrete driveway for curb appeal and longevity, this home checks all the boxes.
Zillow last checked: 8 hours ago
Listing updated: July 24, 2025 at 09:04am
Listed by:
BROCK & DECKER REAL ESTATE 715-305-6096,
BROCK AND DECKER REAL ESTATE, LLC
Bought with:
Ashley Fredrick
Source: WIREX MLS,MLS#: 22502004 Originating MLS: Central WI Board of REALTORS
Originating MLS: Central WI Board of REALTORS
Facts & features
Interior
Bedrooms & bathrooms
- Bedrooms: 4
- Bathrooms: 3
- Full bathrooms: 3
- Main level bedrooms: 2
Primary bedroom
- Level: Main
- Area: 210
- Dimensions: 15 x 14
Bedroom 2
- Level: Main
- Area: 121
- Dimensions: 11 x 11
Bedroom 3
- Level: Lower
- Area: 143
- Dimensions: 11 x 13
Bedroom 4
- Level: Lower
- Area: 143
- Dimensions: 11 x 13
Bathroom
- Features: Master Bedroom Bath
Family room
- Level: Lower
- Area: 320
- Dimensions: 16 x 20
Kitchen
- Level: Main
- Area: 144
- Dimensions: 12 x 12
Living room
- Level: Main
- Area: 289
- Dimensions: 17 x 17
Heating
- Natural Gas, Forced Air
Cooling
- Central Air
Appliances
- Included: Refrigerator, Dishwasher, Microwave, Disposal, Washer, Dryer
Features
- Ceiling Fan(s)
- Flooring: Carpet, Vinyl, Wood
- Windows: Window Coverings, Low Emissivity Windows
- Basement: Finished,Full
Interior area
- Total structure area: 2,742
- Total interior livable area: 2,742 sqft
- Finished area above ground: 1,536
- Finished area below ground: 1,206
Property
Parking
- Total spaces: 3
- Parking features: 3 Car, Attached, Garage Door Opener
- Attached garage spaces: 3
Features
- Levels: One
- Stories: 1
- Patio & porch: Patio
- Fencing: Fenced Yard
Lot
- Size: 0.27 Acres
- Dimensions: 100 x 129
Details
- Parcel number: 3307350
- Zoning: Residential
- Special conditions: Arms Length
Construction
Type & style
- Home type: SingleFamily
- Property subtype: Single Family Residence
Materials
- Other, Stone
- Roof: Shingle
Condition
- 11-20 Years
- New construction: No
- Year built: 2014
Utilities & green energy
- Sewer: Public Sewer
- Water: Public
Community & neighborhood
Security
- Security features: Smoke Detector(s)
Location
- Region: Marshfield
- Municipality: Marshfield
Other
Other facts
- Listing terms: Arms Length Sale
Price history
| Date | Event | Price |
|---|---|---|
| 7/24/2025 | Sold | $473,000-4.2%$173/sqft |
Source: | ||
| 5/23/2025 | Contingent | $493,500$180/sqft |
Source: | ||
| 5/16/2025 | Listed for sale | $493,500$180/sqft |
Source: | ||
Public tax history
| Year | Property taxes | Tax assessment |
|---|---|---|
| 2024 | $6,054 +12.3% | $297,600 |
| 2023 | $5,391 -20.6% | $297,600 +26.2% |
| 2022 | $6,786 +6.7% | $235,800 |
Find assessor info on the county website
Neighborhood: 54449
Nearby schools
GreatSchools rating
- 6/10Lincoln Elementary SchoolGrades: PK-6Distance: 0.5 mi
- 5/10Marshfield Middle SchoolGrades: 7-8Distance: 0.8 mi
- 6/10Marshfield High SchoolGrades: 9-12Distance: 1.6 mi
Schools provided by the listing agent
- Middle: Marshfield
- High: Marshfield
- District: Marshfield
Source: WIREX MLS. This data may not be complete. We recommend contacting the local school district to confirm school assignments for this home.

Get pre-qualified for a loan
At Zillow Home Loans, we can pre-qualify you in as little as 5 minutes with no impact to your credit score.An equal housing lender. NMLS #10287.

