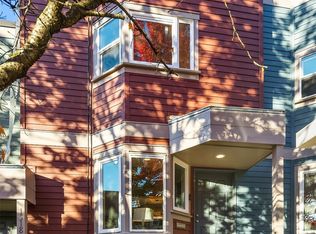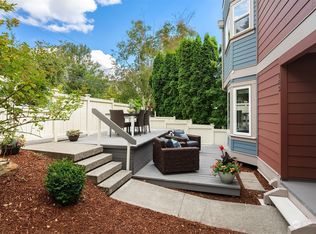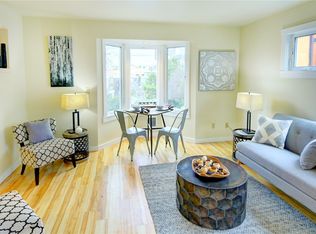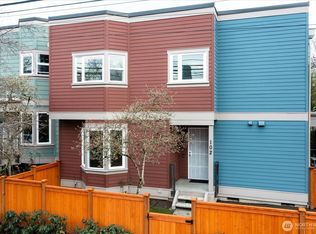Sold
Listed by:
Blake Nelson,
COMPASS,
Sean McConnell,
COMPASS
Bought with: eXp Realty
$475,000
1524 E Yesler Way, Seattle, WA 98122
2beds
889sqft
Townhouse
Built in 1985
-- sqft lot
$474,200 Zestimate®
$534/sqft
$2,506 Estimated rent
Home value
$474,200
$436,000 - $512,000
$2,506/mo
Zestimate® history
Loading...
Owner options
Explore your selling options
What's special
Discover urban living at its finest in this beautifully updated townhome, situated in the heart of Seattle’s Central District, just one block from the First Hill Streetcar, connecting you to Pioneer Square, the International District, First Hill, and Capitol Hill. This south-facing home boasts brand-new flooring, fresh paint, a remodeled bathroom, and an open-concept kitchen ideal for entertaining, in-unit washer/dryer, complemented by a backyard and patio featuring a custom electric awning for year-round outdoor enjoyment, plus dedicated parking all within a short stroll of the International District, Seattle University, Swedish Medical Center, Pratt and Judkins Parks and downtown Seattle just minutes away.
Zillow last checked: 8 hours ago
Listing updated: October 03, 2025 at 04:05am
Listed by:
Blake Nelson,
COMPASS,
Sean McConnell,
COMPASS
Bought with:
Erin Houfek, 140082
eXp Realty
Source: NWMLS,MLS#: 2412811
Facts & features
Interior
Bedrooms & bathrooms
- Bedrooms: 2
- Bathrooms: 1
- Full bathrooms: 1
Dining room
- Level: Main
Entry hall
- Level: Main
Kitchen without eating space
- Level: Main
Living room
- Level: Main
Heating
- Forced Air, Electric
Cooling
- None
Appliances
- Included: Cooking - Electric Hookup, Cooking-Electric, Dryer-Electric, Washer
- Laundry: Electric Dryer Hookup, Washer Hookup
Features
- Flooring: Bamboo/Cork, Vinyl, Carpet
- Windows: Skylight(s)
- Has fireplace: No
Interior area
- Total structure area: 889
- Total interior livable area: 889 sqft
Property
Parking
- Total spaces: 1
- Parking features: Common Garage, Off Street, Uncovered
- Has garage: Yes
Features
- Levels: Multi/Split
- Entry location: Main
- Patio & porch: Cooking-Electric, Dryer-Electric, Skylight(s), Washer
- Has view: Yes
- View description: Territorial
Lot
- Features: Curbs, Paved, Sidewalk
Details
- Parcel number: 7804130180
- Special conditions: Standard
Construction
Type & style
- Home type: Townhouse
- Property subtype: Townhouse
Materials
- Wood Siding
- Roof: Flat
Condition
- Year built: 1985
Community & neighborhood
Location
- Region: Seattle
- Subdivision: Central Area
HOA & financial
HOA
- HOA fee: $606 monthly
- Services included: See Remarks, Sewer, Water
Other
Other facts
- Listing terms: Cash Out,Conventional
- Cumulative days on market: 3 days
Price history
| Date | Event | Price |
|---|---|---|
| 9/2/2025 | Sold | $475,000$534/sqft |
Source: | ||
| 8/1/2025 | Pending sale | $475,000$534/sqft |
Source: | ||
| 7/29/2025 | Listed for sale | $475,000+96.3%$534/sqft |
Source: | ||
| 7/26/2013 | Sold | $242,000+0.9%$272/sqft |
Source: | ||
| 6/18/2013 | Pending sale | $239,950$270/sqft |
Source: Windermere Real Estate/Northwest, Inc. #501117 | ||
Public tax history
Tax history is unavailable.
Neighborhood: Minor
Nearby schools
GreatSchools rating
- 5/10Gatzert Elementary SchoolGrades: PK-5Distance: 0.2 mi
- 6/10Washington Middle SchoolGrades: 6-8Distance: 0.4 mi
- 8/10Garfield High SchoolGrades: 9-12Distance: 0.5 mi

Get pre-qualified for a loan
At Zillow Home Loans, we can pre-qualify you in as little as 5 minutes with no impact to your credit score.An equal housing lender. NMLS #10287.
Sell for more on Zillow
Get a free Zillow Showcase℠ listing and you could sell for .
$474,200
2% more+ $9,484
With Zillow Showcase(estimated)
$483,684


