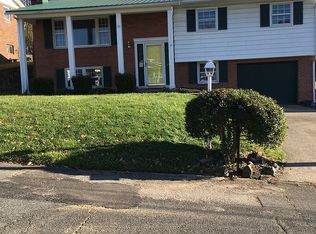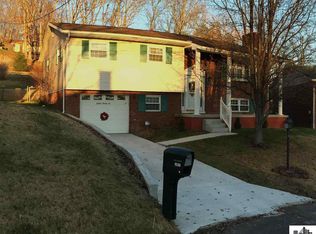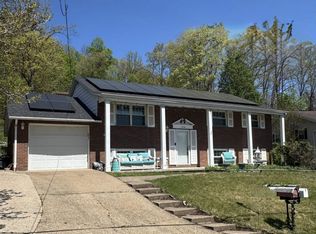Sold for $165,000 on 05/19/23
$165,000
1524 Greenbrier Dr, Huntington, WV 25704
4beds
1,470sqft
Single Family Residence
Built in 1963
9,147.6 Square Feet Lot
$175,700 Zestimate®
$112/sqft
$1,448 Estimated rent
Home value
$175,700
$158,000 - $192,000
$1,448/mo
Zestimate® history
Loading...
Owner options
Explore your selling options
What's special
Looking for a move in ready, updated home in a great location? Just minutes from the VA hospital and schools! Look no further! This brick home offers many updates. New flooring throughout most of the house, fully finished basement, new kitchen appliances, new water tank, new AC/heating unit, new doors and light fixtures throughout the home and a fully updated kitchen. Also offers a nice back yard with an above ground pool and hot tub on the patio!
Zillow last checked: 8 hours ago
Listing updated: May 11, 2023 at 02:23pm
Listed by:
Jerica Ross 304-412-4489,
Great American Realty
Bought with:
Christie Giompalo
Realty Exchange Commercial / Residential Brokerage
Source: HUNTMLS,MLS#: 175904
Facts & features
Interior
Bedrooms & bathrooms
- Bedrooms: 4
- Bathrooms: 2
- Full bathrooms: 1
- 1/2 bathrooms: 1
Bedroom
- Features: Ceiling Fan(s), Wall-to-Wall Carpet
- Level: First
- Area: 152.51
- Dimensions: 13.17 x 11.58
Bedroom 1
- Features: Ceiling Fan(s), Vinyl Floor
- Level: First
- Area: 149.63
- Dimensions: 14.25 x 10.5
Bedroom 2
- Features: Ceiling Fan(s), Vinyl Floor
- Level: First
- Area: 142.79
- Dimensions: 11.5 x 12.42
Bedroom 3
- Features: Ceiling Fan(s), Vinyl Floor
- Level: Basement
- Area: 181.33
- Dimensions: 16 x 11.33
Bathroom 1
- Features: Vinyl Floor, Whirlpool/Jet Tub
- Level: First
Bathroom 2
- Features: Half Bath Only, Vinyl Floor
- Level: Basement
Dining room
- Features: Vinyl Floor
- Level: First
- Area: 118.17
- Dimensions: 9.92 x 11.92
Kitchen
- Features: Ceiling Fan(s), Tile Floor
- Level: First
- Area: 130.31
- Dimensions: 11.25 x 11.58
Living room
- Features: Bay/Bow Window, Ceiling Fan(s), Vinyl Floor
- Level: First
- Area: 308.39
- Dimensions: 15.17 x 20.33
Heating
- Heat Pump
Cooling
- Heat Pump
Appliances
- Included: Dishwasher, Dryer, Microwave, Range/Oven, Refrigerator, Washer, Electric Water Heater
- Laundry: Washer/Dryer Connection
Features
- Workshop
- Flooring: Tile, Vinyl, Carpet
- Windows: Insulated Windows
- Basement: Full,Finished
- Attic: Pull Down Stairs
Interior area
- Total structure area: 1,470
- Total interior livable area: 1,470 sqft
Property
Parking
- Total spaces: 3
- Parking features: Basement, 1 Car, Attached, 2 Cars, Off Street
- Attached garage spaces: 1
Features
- Levels: Bi-Level
- Patio & porch: Patio, Porch
- Exterior features: Lighting, Private Yard
- Has private pool: Yes
- Pool features: Above Ground
- Has spa: Yes
- Spa features: Hot Tub, Bath
- Fencing: Chain Link
Lot
- Size: 9,147 sqft
Details
- Parcel number: 56
Construction
Type & style
- Home type: SingleFamily
- Property subtype: Single Family Residence
Materials
- Brick
- Roof: Shingle
Condition
- Year built: 1963
Utilities & green energy
- Sewer: Public Sewer
- Water: Public Water
- Utilities for property: Cable Available, Cable Connected
Community & neighborhood
Security
- Security features: Carbon Monoxide Detector(s), Security System, Smoke Detector(s)
Location
- Region: Huntington
Other
Other facts
- Listing terms: Cash,Conventional,FHA,USDA Loan,VA Loan
Price history
| Date | Event | Price |
|---|---|---|
| 5/19/2023 | Sold | $165,000-5.7%$112/sqft |
Source: | ||
| 4/8/2023 | Pending sale | $174,900$119/sqft |
Source: | ||
| 3/30/2023 | Listed for sale | $174,900+45.8%$119/sqft |
Source: | ||
| 3/24/2021 | Listing removed | -- |
Source: Owner | ||
| 5/3/2020 | Listing removed | $120,000$82/sqft |
Source: Owner | ||
Public tax history
| Year | Property taxes | Tax assessment |
|---|---|---|
| 2024 | $1,115 +72.5% | $91,020 +73% |
| 2023 | $646 +1% | $52,620 +1.6% |
| 2022 | $640 | $51,780 +1.1% |
Find assessor info on the county website
Neighborhood: 25704
Nearby schools
GreatSchools rating
- 6/10Kellogg Elementary SchoolGrades: PK-5Distance: 0.8 mi
- 4/10Vinson Middle SchoolGrades: 6-8Distance: 1 mi
- 2/10Spring Valley High SchoolGrades: 9-12Distance: 0.7 mi
Schools provided by the listing agent
- Elementary: Kellogg
- Middle: Vinson
- High: Spring Valley
Source: HUNTMLS. This data may not be complete. We recommend contacting the local school district to confirm school assignments for this home.

Get pre-qualified for a loan
At Zillow Home Loans, we can pre-qualify you in as little as 5 minutes with no impact to your credit score.An equal housing lender. NMLS #10287.


